Simply Sophisticated
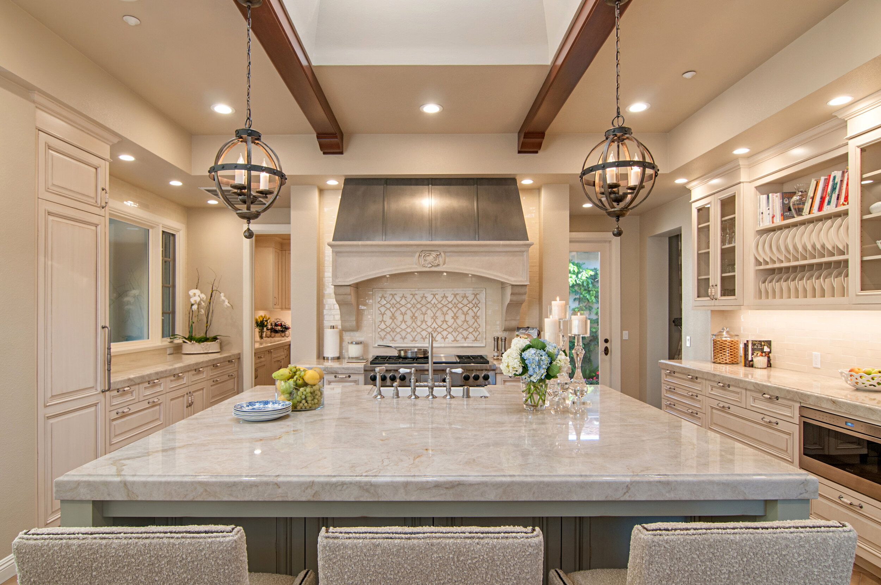
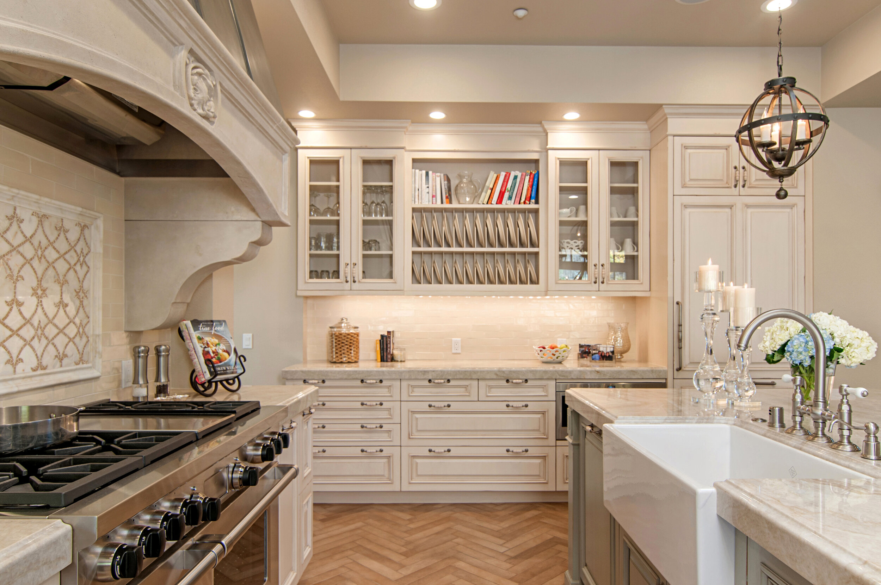
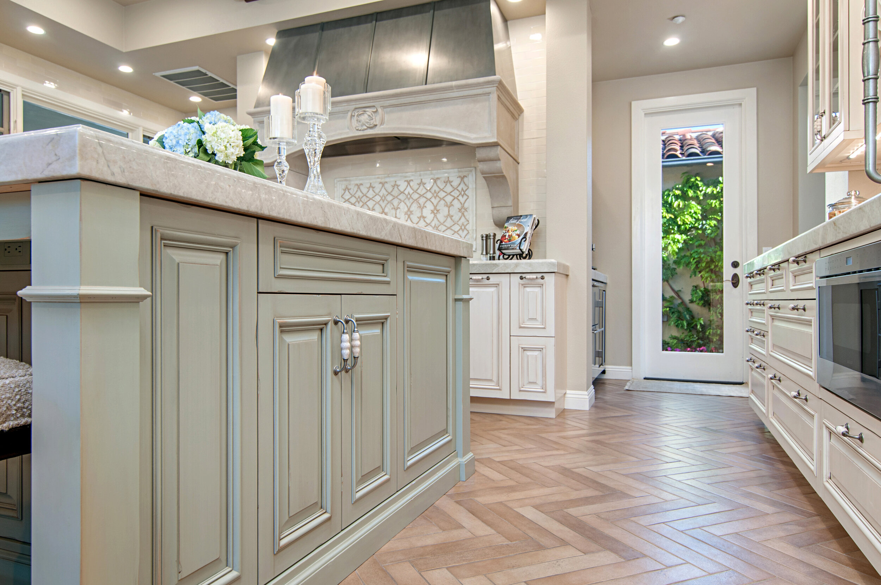
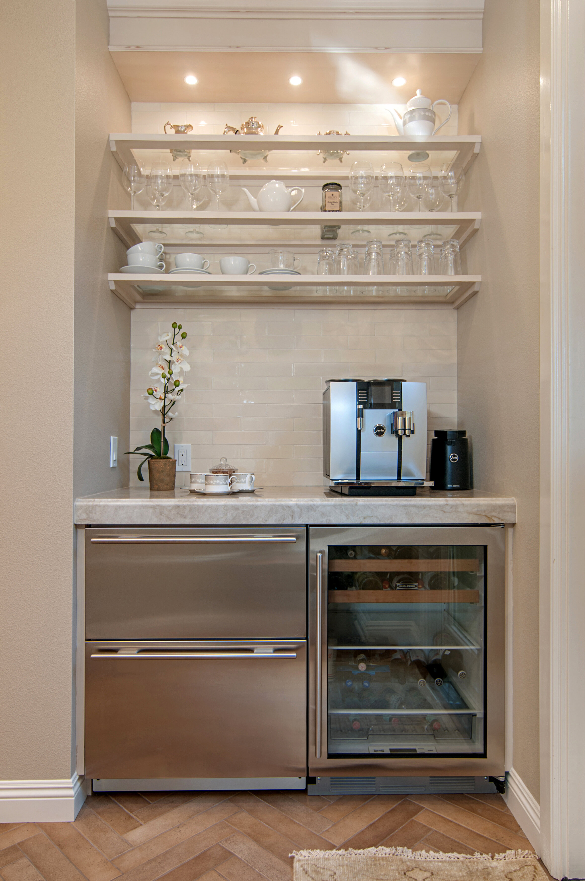
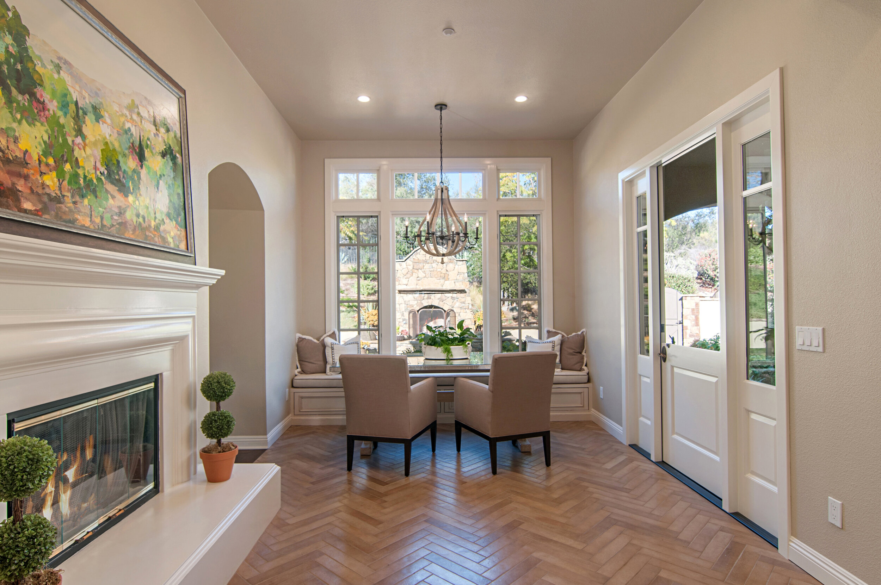
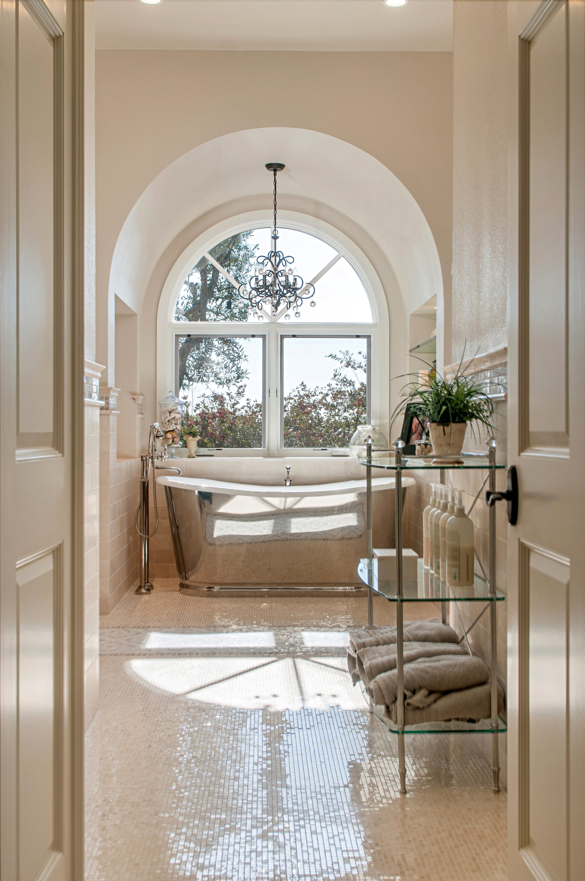
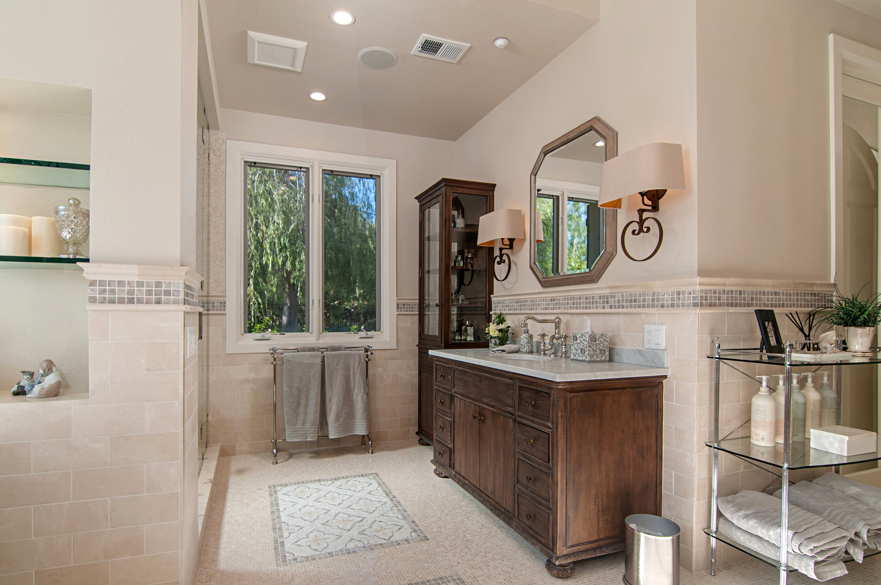
READ MORE
We worked our space plan within the confines of the existing kitchen footprint, maintaining the island placement under the existing expansive skylights. We reconfigured the pantry walls and door access to provide a more practical storage area, removed some walls and re-configured others around the range area to better suit our vision. We added beams and corbels flanking the skylight to echo similar beams running through the home; adding character to a bland ceiling skylight opening. These beam additions allowed strategic pendant lighting placement that provides island illumination at night, which was a prior problem. The large island is anchored with simple square posts; each corner giving a furniture stature to the cabinets. Cabinets are functional each side of the island and provides storage beyond the counter knee-space for seasonal storage items. The island cabinetry is contrasted from the creamy perimeter cabinets in a pale green with mild distressing. Countertops are consistent throughout the kitchen using some exquisite slabs of Taj Mahal quartzite. We remodeled all the hall areas of the home to receive the new ceramic floor tile. Installed in a herringbone pattern it provides interest to large expanses of hallways as well as providing a complimentary contrast to the color choice of cabinetry in the Kitchen and nook areas.The pièce de résistance is the focal kitchen design element of the cooking area. We redesigned the architecture around the hood to highlight the pewter shaft and provide a recessed backsplash area; which we tiled throughout and added a simple geometric marble mosaic in coordinating colors above the four-foot range.
