Retire in the City
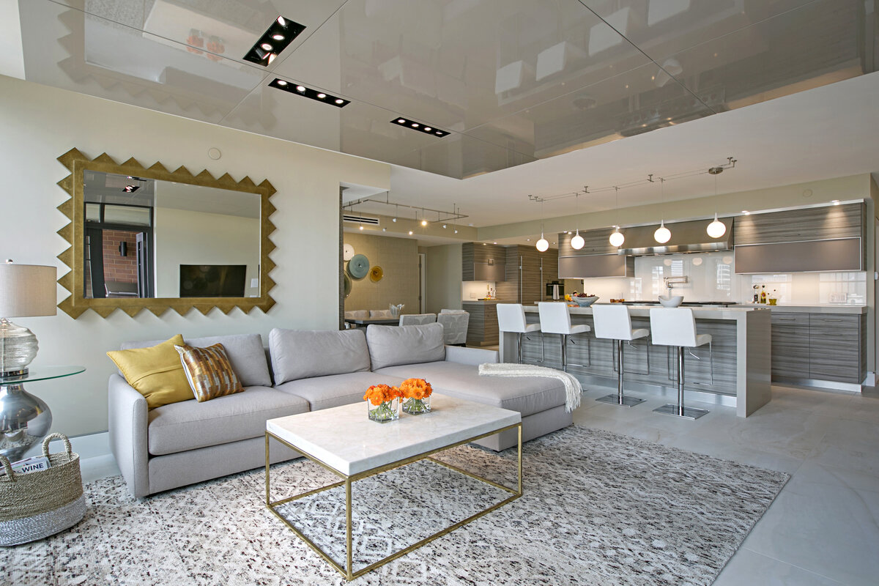
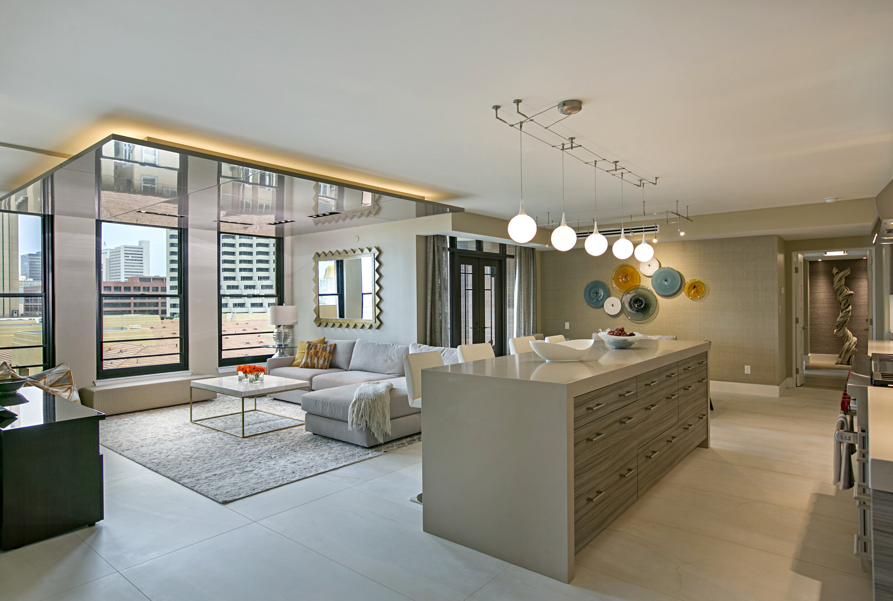
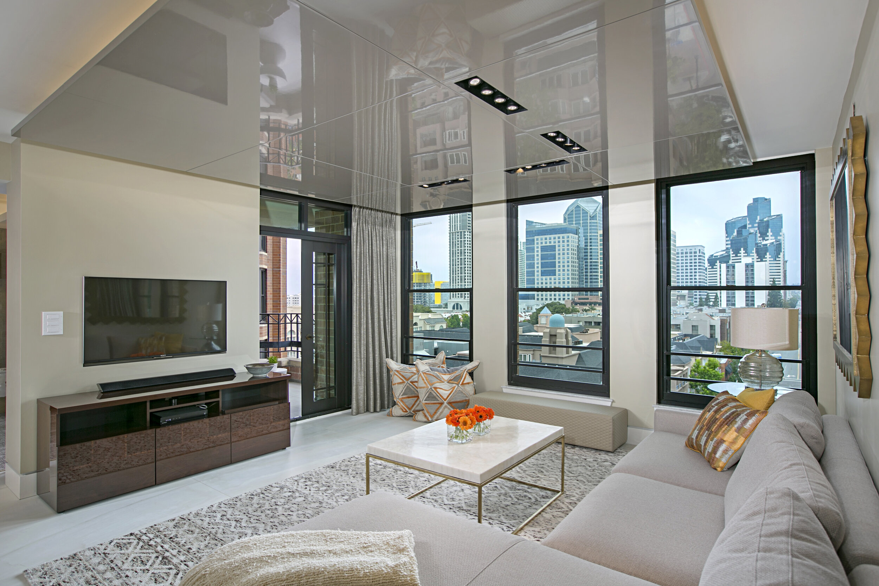
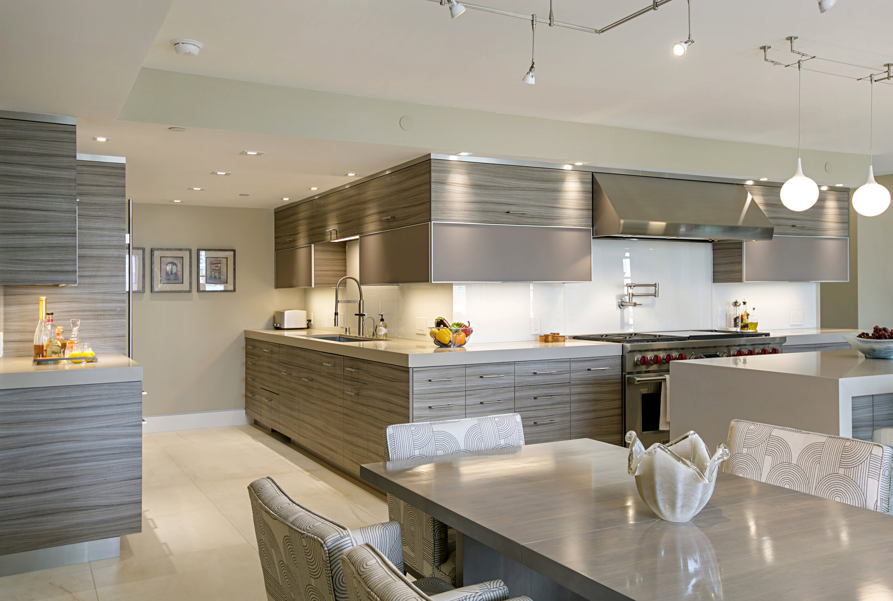
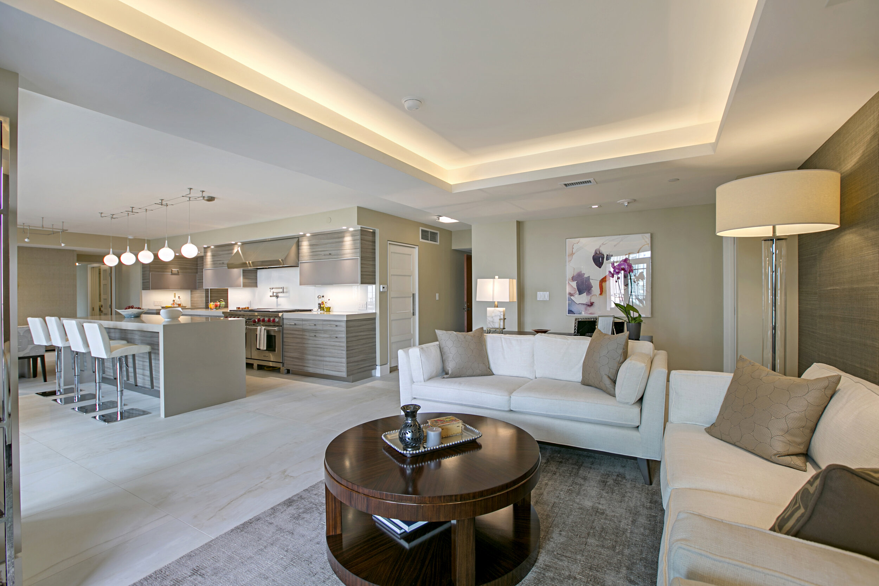
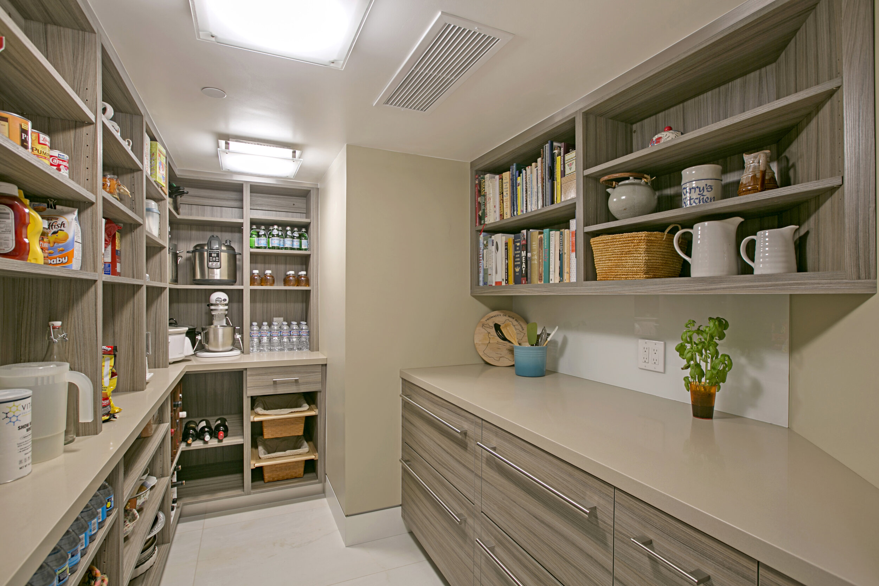
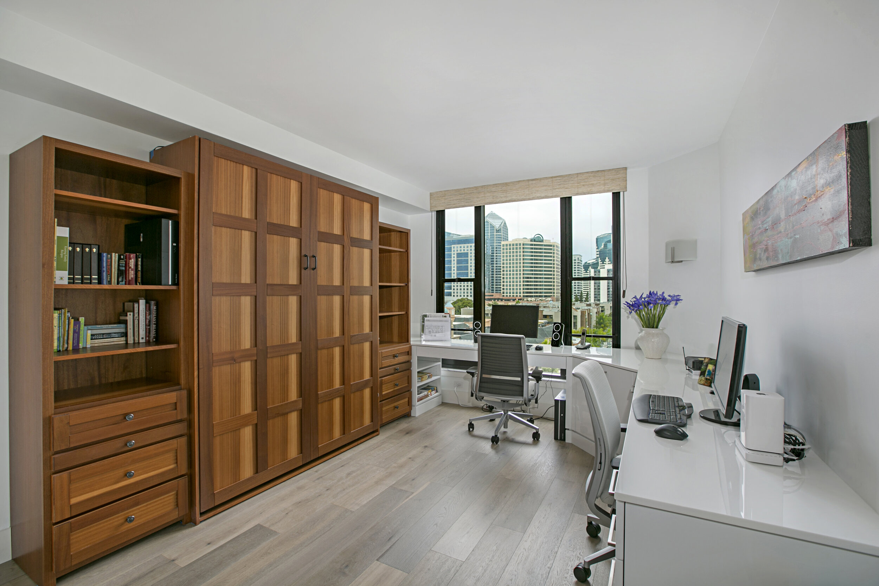
READ MORE
This started out as an exciting project until all the restrictions of mechanical requirements became evident! Only one separating wall could be removed between the two units, but venting, plumbing and electrical needed to stay intact for obvious reasons being in a condo hi-rise. The design focused on providing a gourmet kitchen with a five-foot wide professional range; which they had previously experienced in their suburban home and were not prepared to compromise. We re-space planned the entire footprint to accommodate a spacious open-plan kitchen with a living room, family room and dining room--all open to our creative culinary center. Either side of this great room we had a master suite and guest suite providing sleeping accommodations. The generous pantry was transformed from the master bedroom closet; the second kitchen became the laundry and utility area, and the previous living room became the master bedroom, with the first kitchen transformed into the master closet. The most challenging aspect was to accommodate mechanical services behind the scenes as well as providing ambient and task lighting without penetrating the ceiling. This culminated in a soffit design, which we are most proud of, this concealed all the necessary services, but also subtly defined the various zoned living functions. We used surface-mounted track lighting from an existing junction box to provide task lighting over the kitchen island and dining table. In the family room / TV zone, we designed a glossy painted “cloud”, accommodating slick recessed lighting with a concealed LED perimeter, which helped in accenting the suspended design element.
