Modern Farmhouse
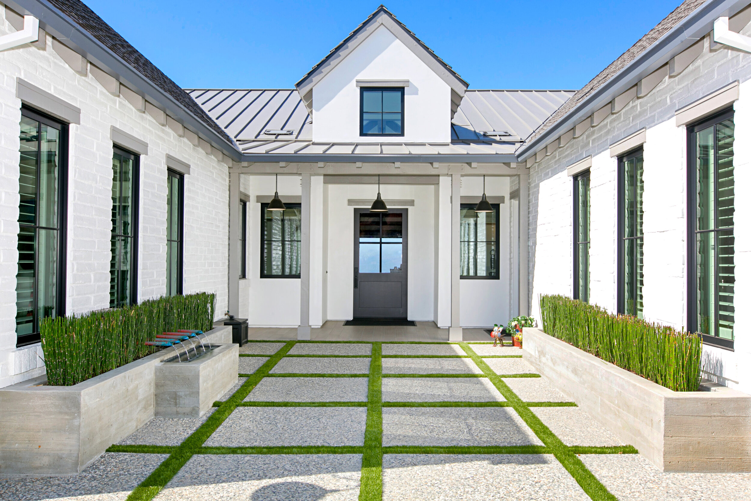
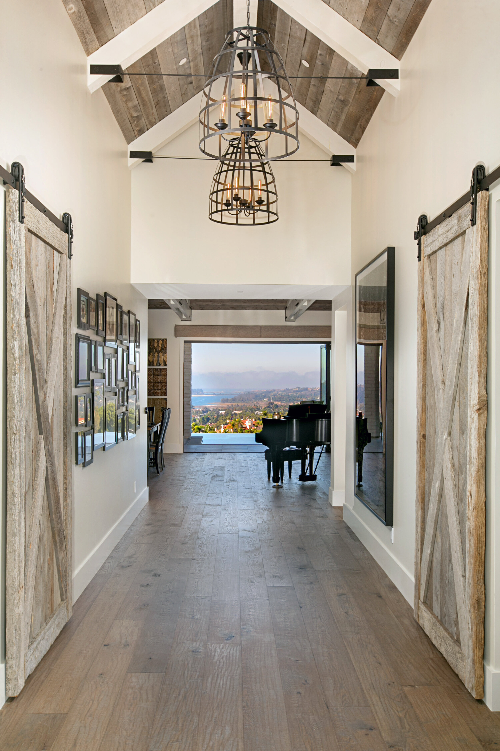
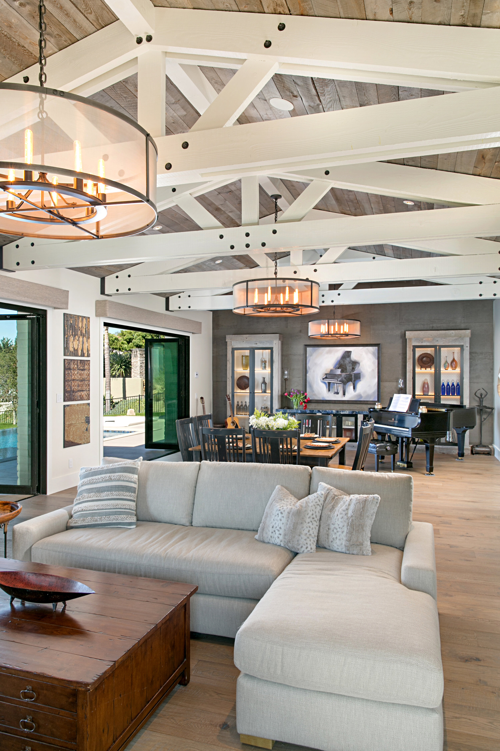
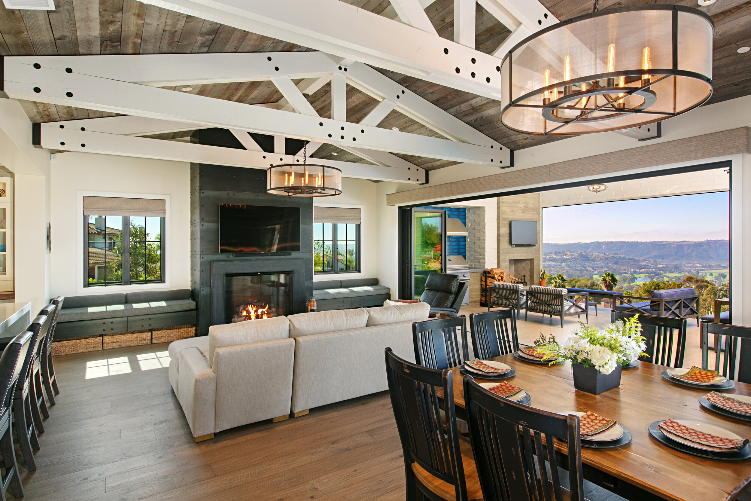
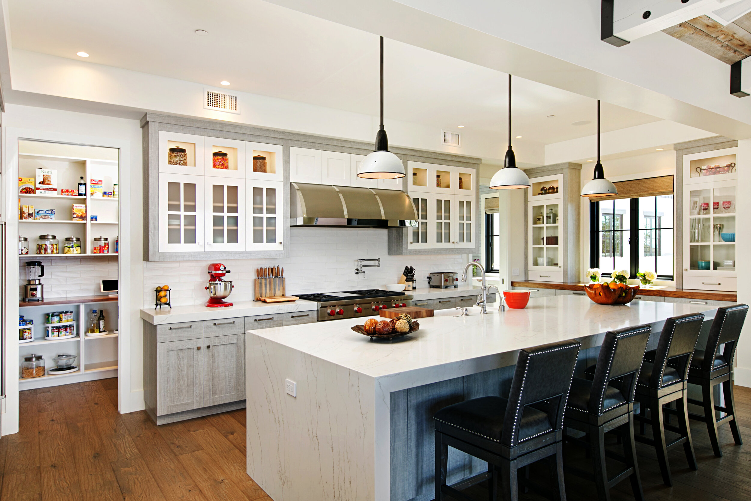
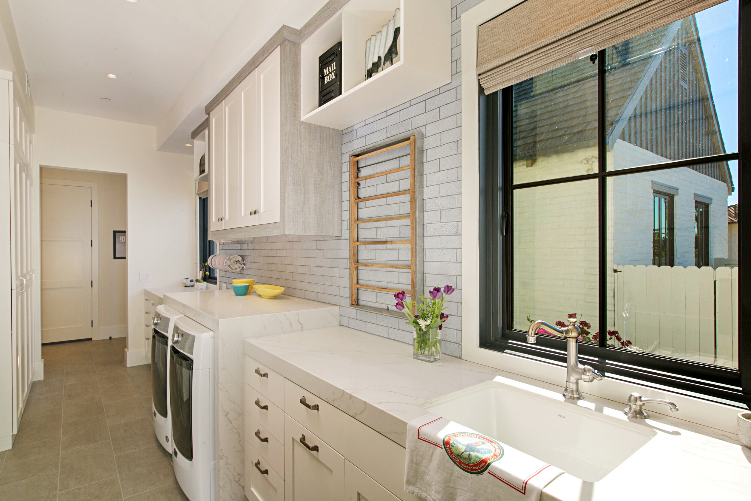
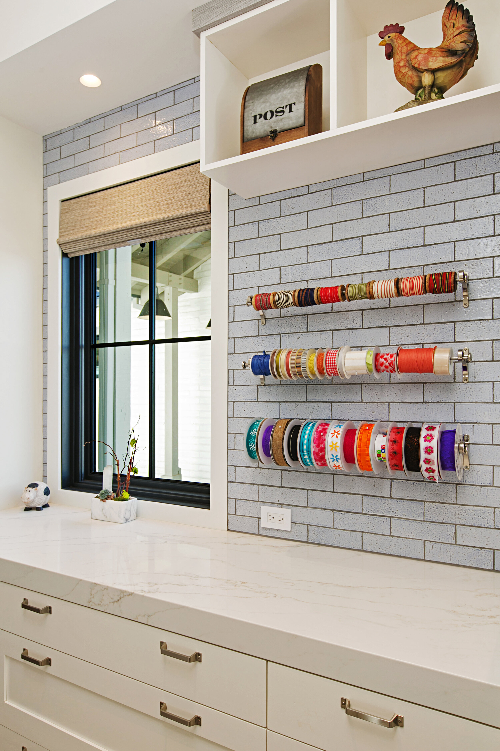
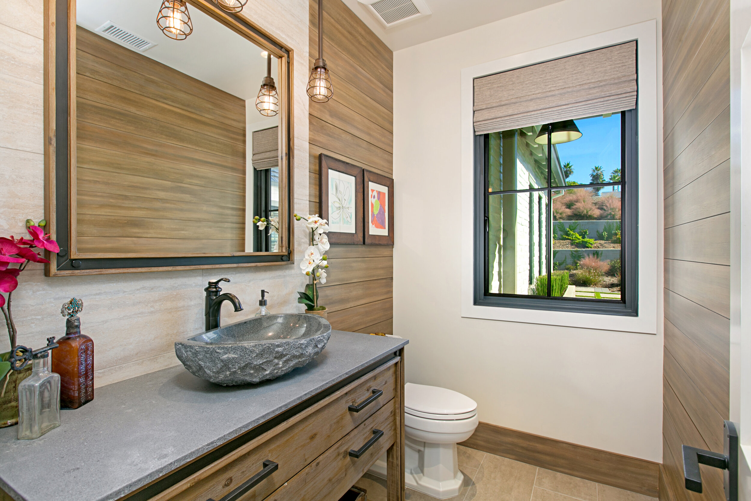
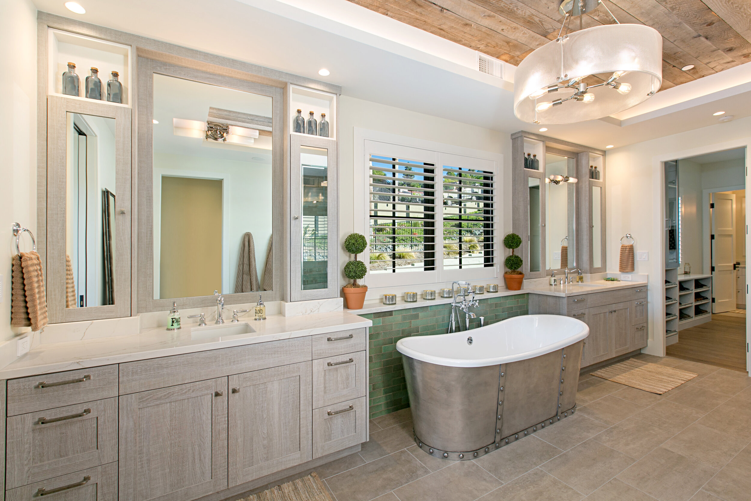
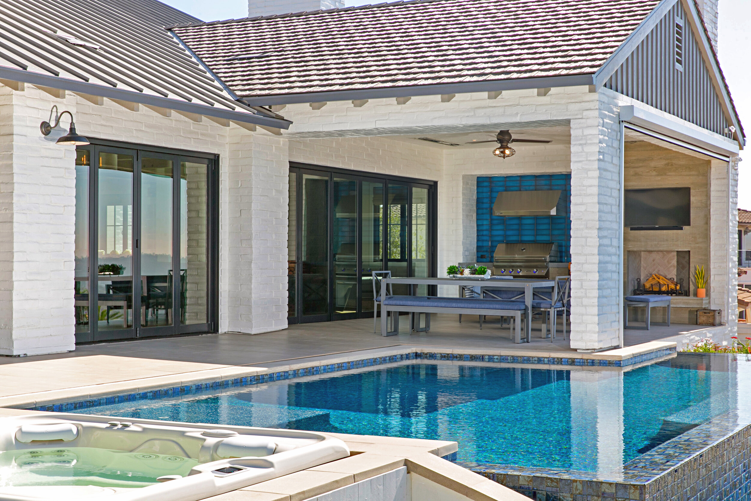
READ MORE
The owners of this property are in the commercial construction business. They had custom built their last home and were ready for an empty nesting downsize and new home style preferably with ocean views. Our clients were attracted to a residential development in a neighboring county designed in the Modern Farmhouse style, so now only the property needed to be found. Using the admired development of a model home as inspiration, we drew up the plans to reflect and personalize exactly what they wanted. Important inclusions were: a cozy office for the lady of the home located within proximity of the front entry, a large Great Room incorporating a music area for their piano and guitars, an indoor/outdoor flow to a covered patio with BBQ, large kitchen with pantry, cheerful laundry and wrapping area, Master suite with a view and a guest suite with private entry. We also incorporated two additional bedrooms, one of which services “his” closet, (which can easily be changed back into a bedroom in the future) and an additional garage to incorporate a tinkering tool and hobby area for the man of the home. Once we had developed the ideal space plan, architectural drawings were created and we forged ahead with interior specifications for all the surfaces, mill-work, casework, equipment, fixtures and fittings to reflect the Modern Farmhouse styling both on the interiors as well as the exteriors.
