Mid Century Charmer
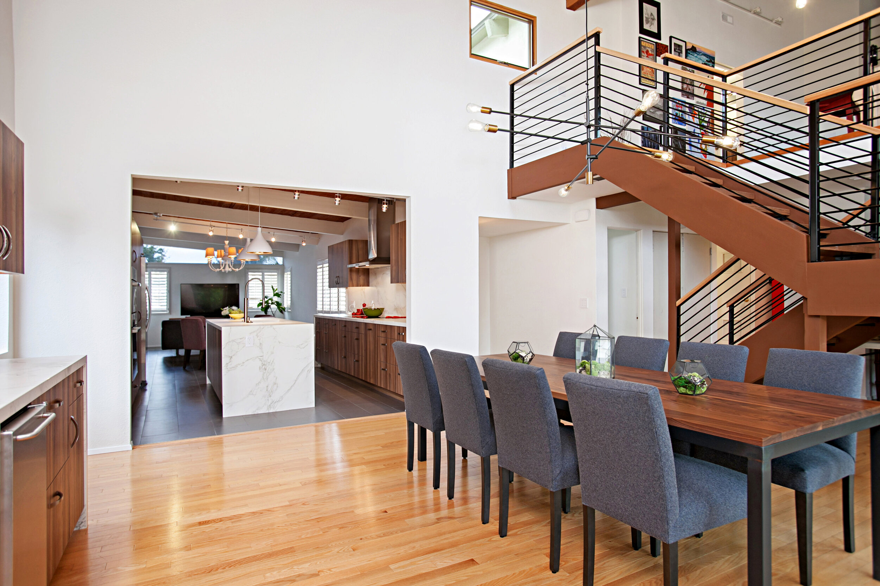
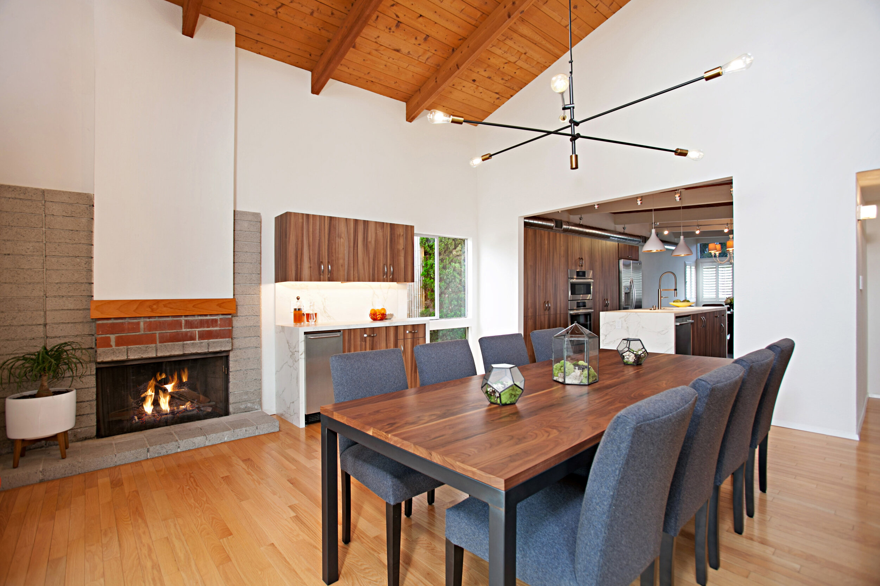
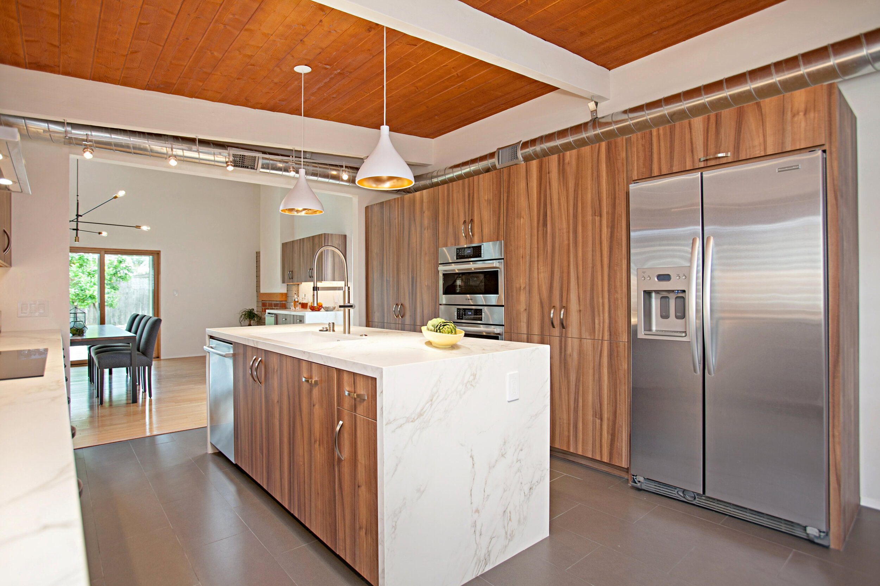
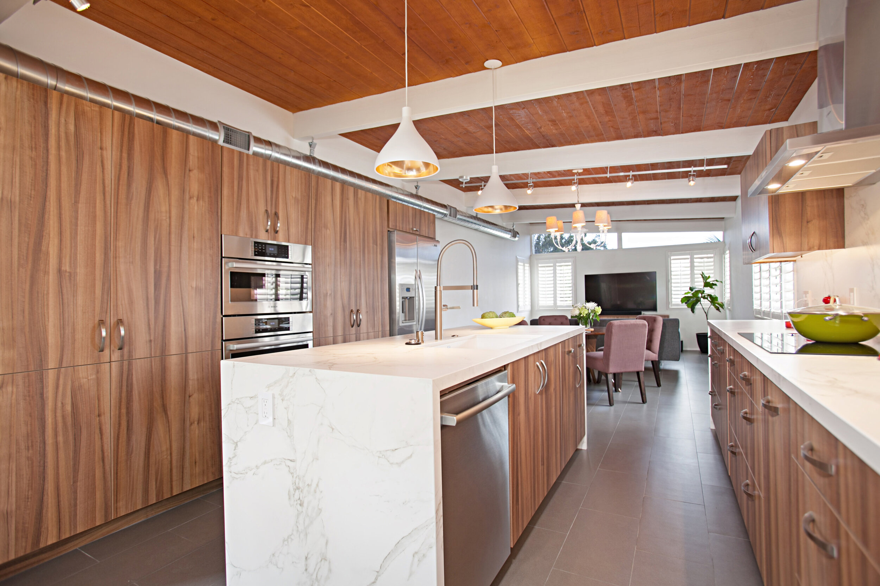
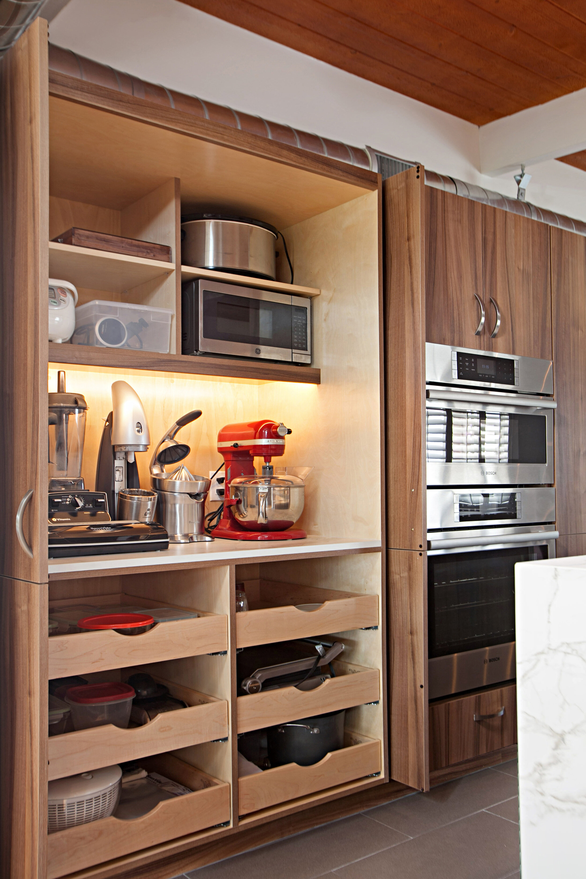
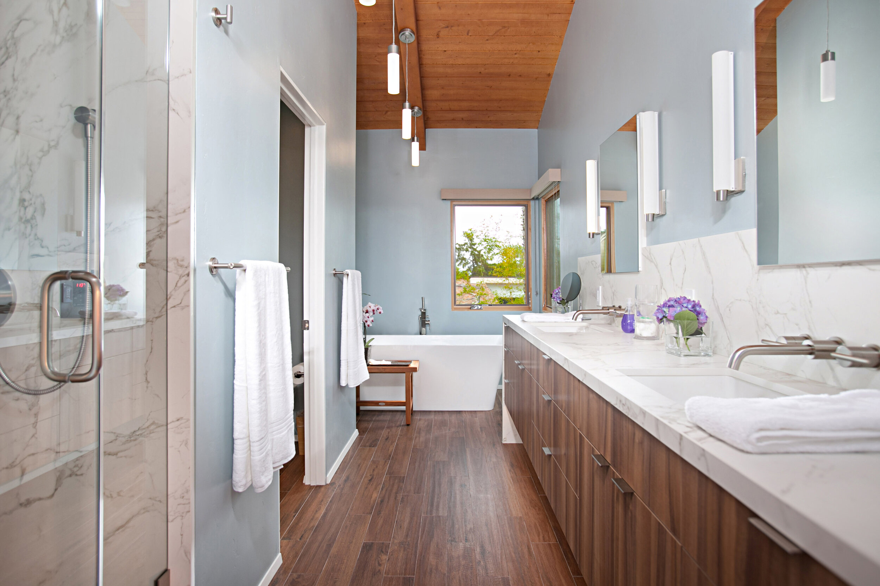
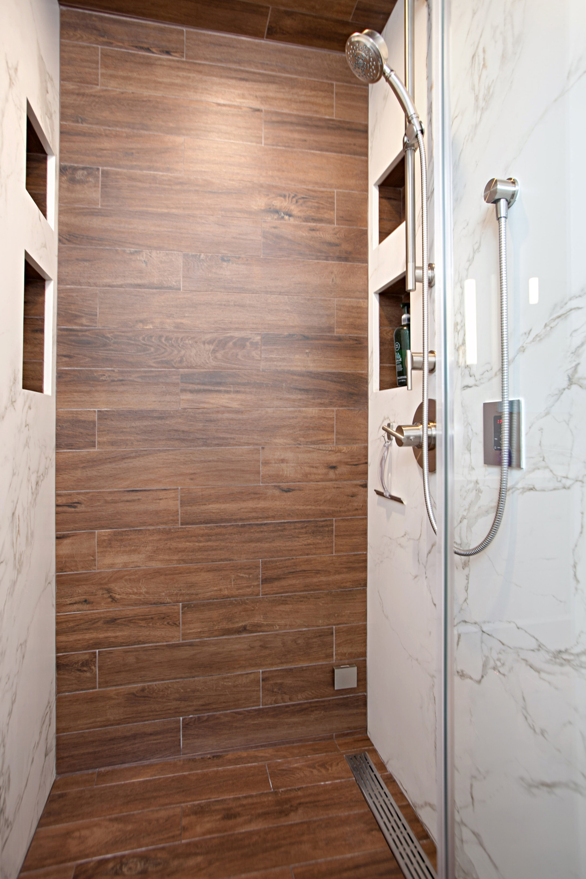
READ MORE
When our clients first moved into their home, it had a very mid-century feel to it. Our clients wanted to give it an update with a more modern feel but also keep some of the mid-century elements. Their main concern was to enlarge their kitchen footprint to make it more functional and user-friendly. This kitchen remodel creates more functionality with the appliance garage and pull out drawers underneath. The uncluttered and sleek lines produce both organic and geometric forms, such as the pattern of the wood grain paired with the stainless-steel appliances and marble countertops. For the master bath, we designed two sinks and floating cabinets to visually increase the narrow footprint of the bathroom. We also installed wall-mounted faucets in an effort to maximize counter space. Lighting was challenging because recessed can lights were not an option; therefore, we designed the room to take advantage of the overhead ceiling beam where we situated pendant lights hanging from the center to illuminate the room. We accommodated vanity lighting with the addition of wall sconces. In the master shower, a wood-look porcelain floor tile continues up one wall into the shower. Shampoo niches were cut out of large-format marble looking porcelain. Fixtures and fittings were selected in a contemporary styling, and color was added to the room with a lovely cool aqua blue wall paint throughout.
