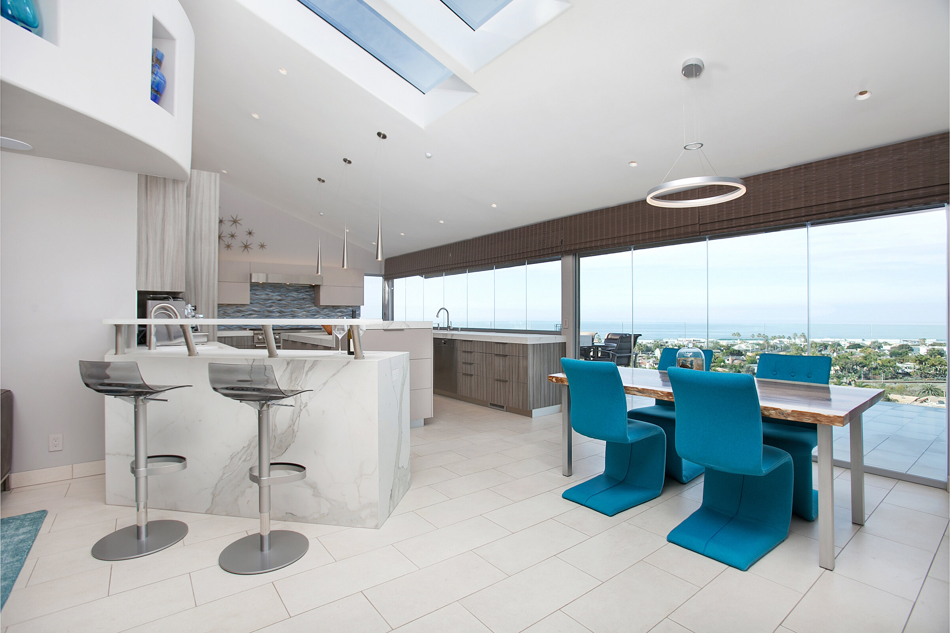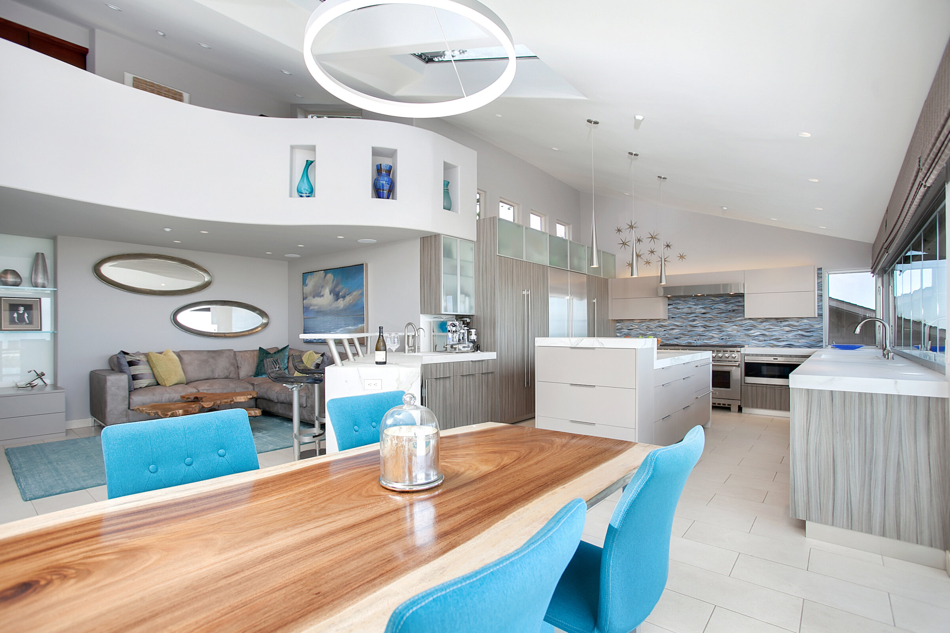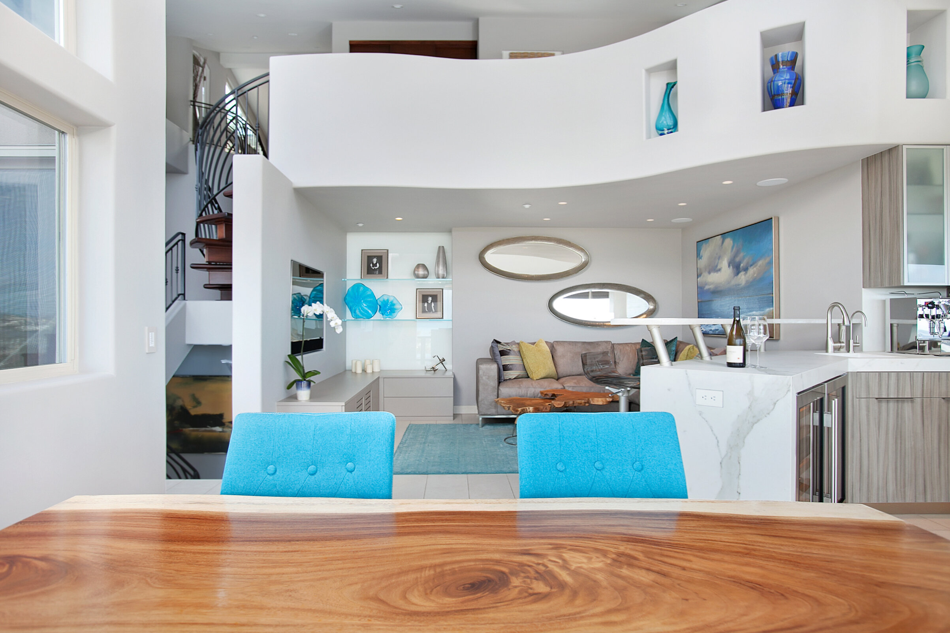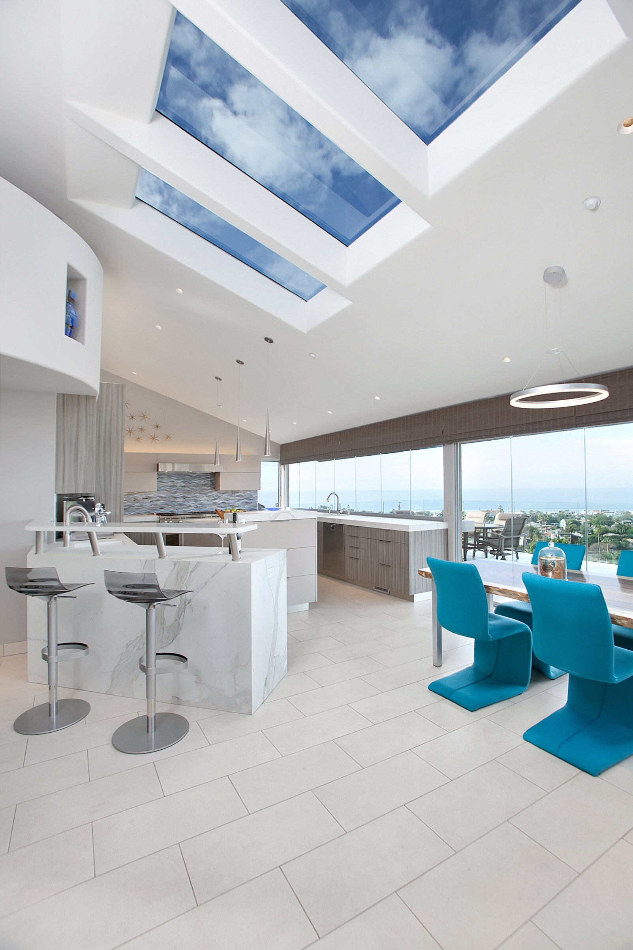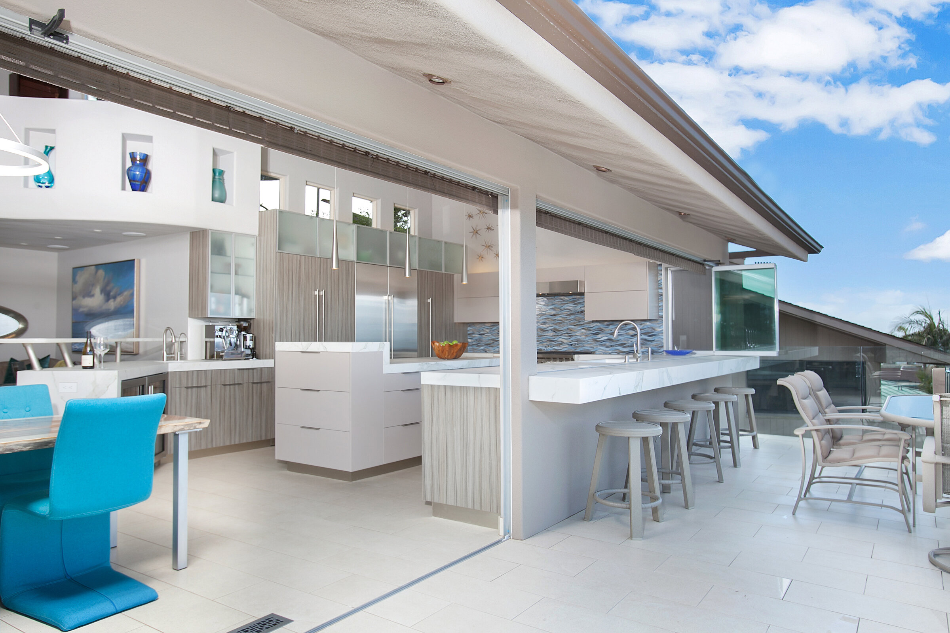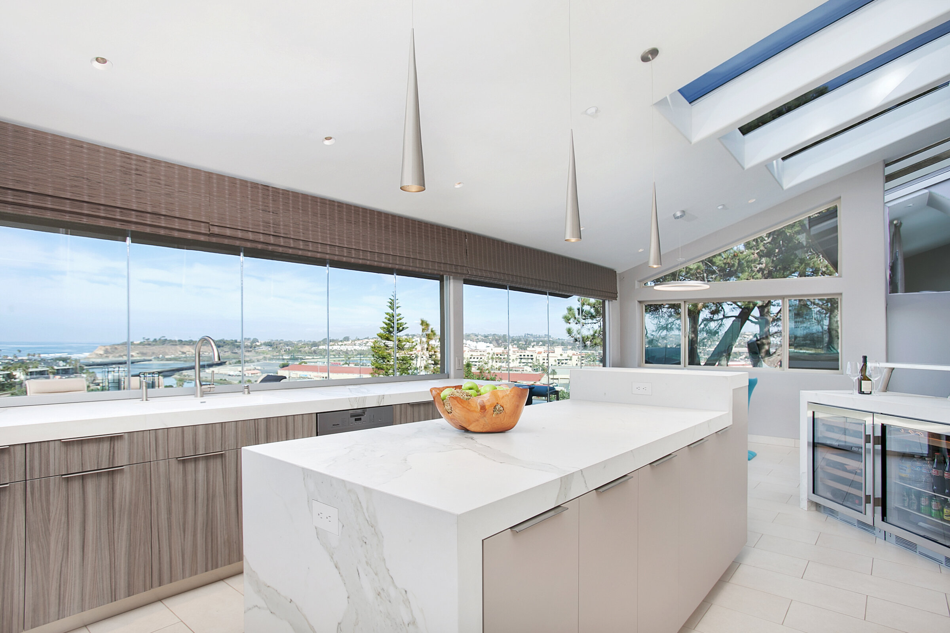Hilltop Haven
READ MORE
The original kitchen was located under the mezzanine home-office in the corner of the family/kitchen space under a lowered ceiling. The family room was in the double volume area and furnishings gathered around a huge curved fireplace. We proposed switching the locations of these areas for a more functional kitchen and cozy family room. We redesigned doors and windows to the deck area off the kitchen utilizing the frameless door/window system so standard frames do not impede the views. This enabled us to position the sink in the center of the new windows to optimize the view from the most utilized spot of the kitchen. We separated the family room and kitchen areas with an angled peninsula, which offers seating at a higher counter level. This area services a wet bar that family members can use to choose and prepare drinks without having to enter the food preparation zone in the working kitchen. On one side of the island, shallow base cabinets provide valuable glass and stemware storage in lieu of wall cabinets. We raised a portion of the island to obscure the view of food prep when entering the area and to provide a convenient height for the charging station that is accessed with a flip down cabinet front. The 48” Wolf range was the customer’s preference and is centered on the South wall with generous counter space on either side. We decided to downplay the hood and designed a slim stainless-steel housing which gives the backsplash design prominence. After considering several tile and mosaic options, we selected a custom backsplash in glass tile with shapes and colors reminiscent of the waves of the Pacific Ocean. With the deck expanded, the outdoor entertainment area houses a dining table for six as well as several counter stools at the pass-through bar. What better way to utilize our sunny Southern California weather?

