Eclectic SanCtuary
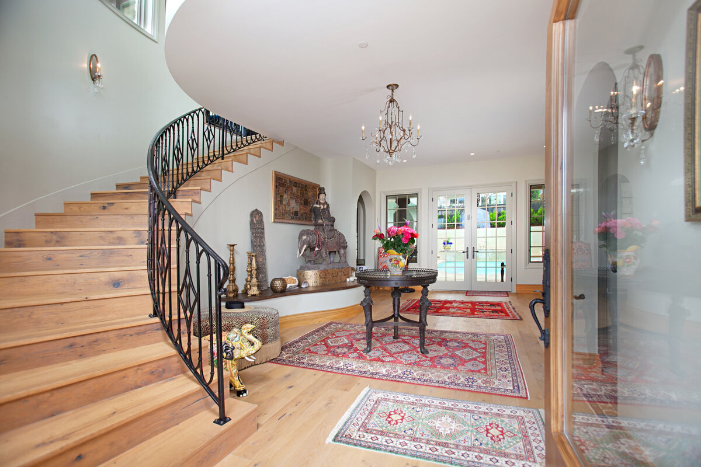
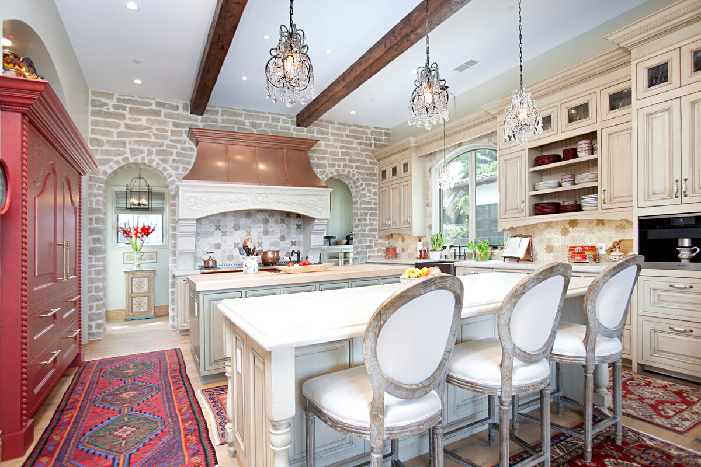
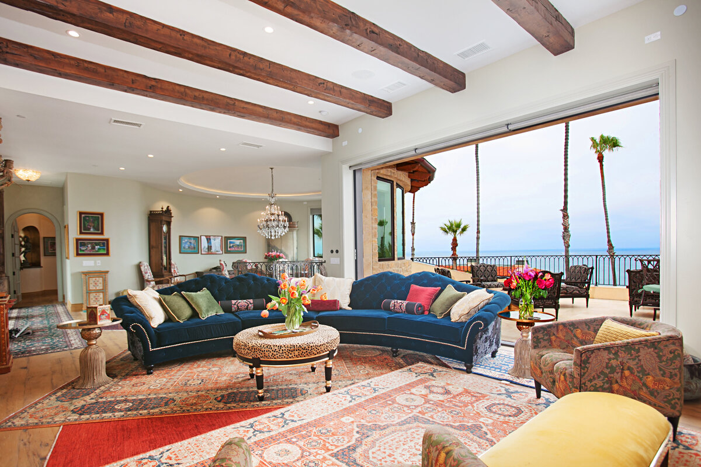
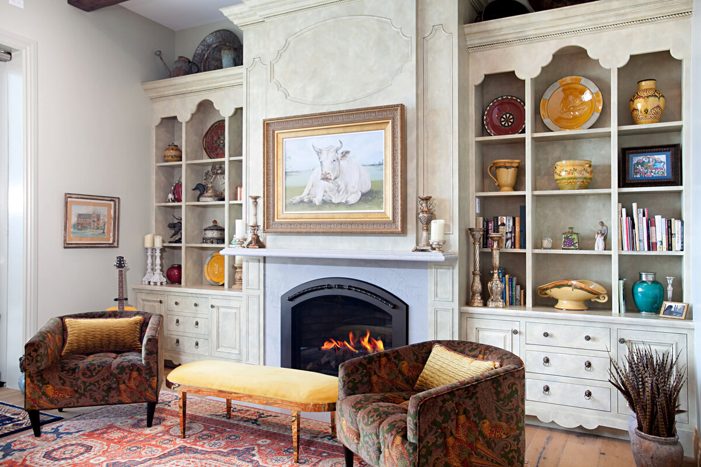
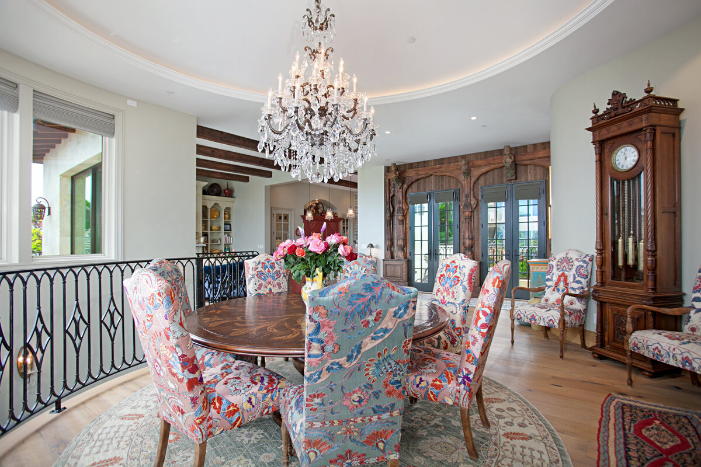
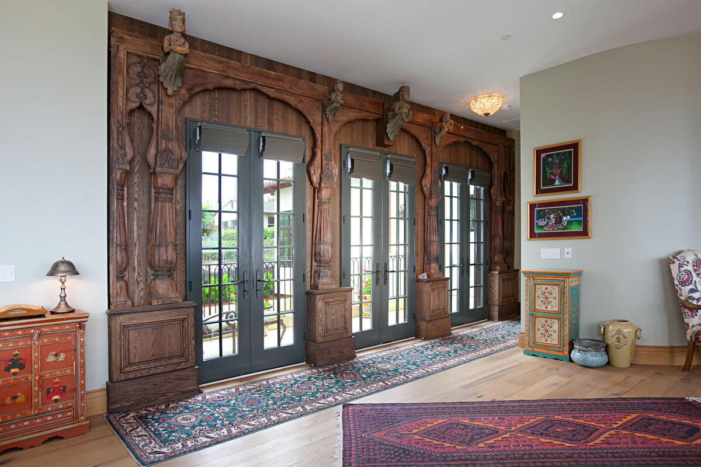
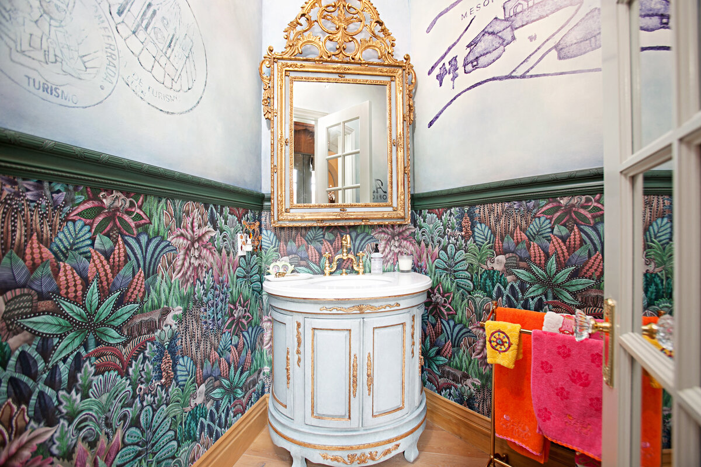
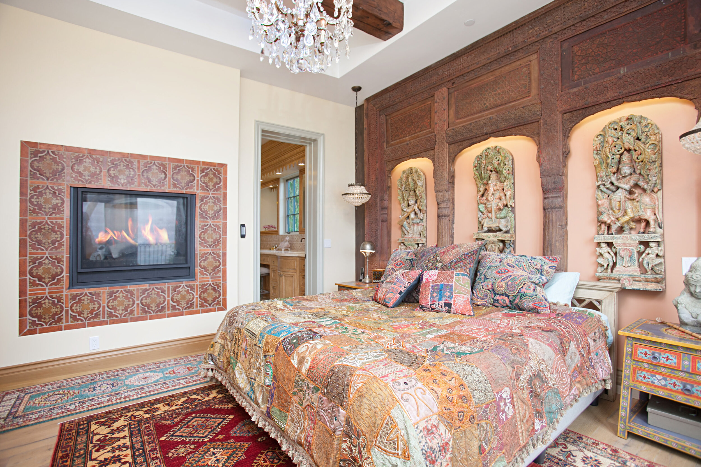
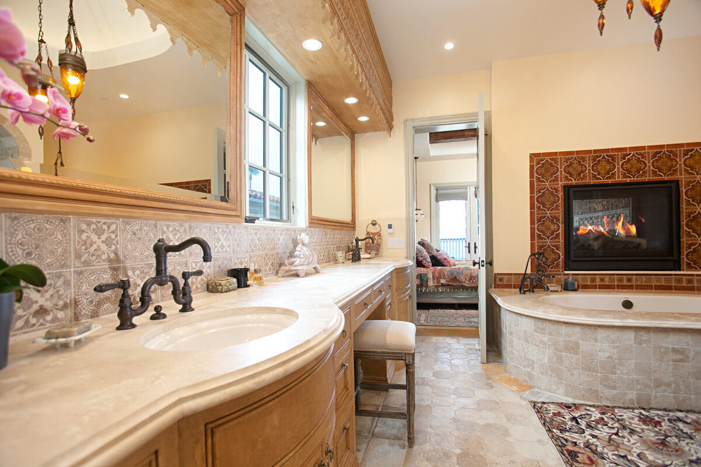
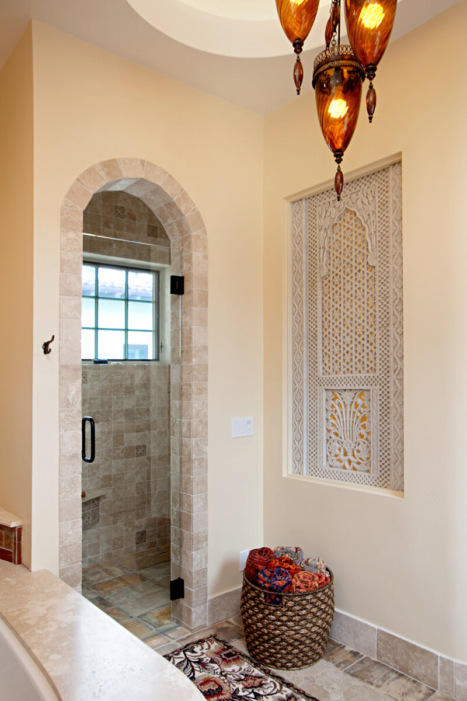
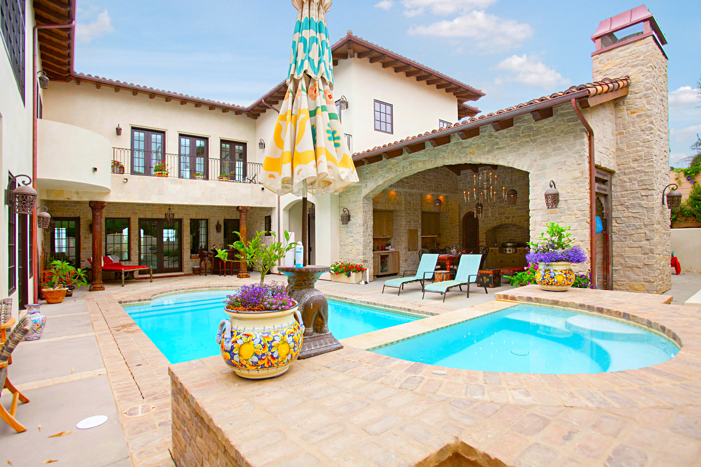
READ MORE
A grand kitchen was at the top of our their wish list and the homeowner finally had the area to include her dream 5-foot La Cornue range. With a large family and penchant for cooking, the design of the kitchen took center stage and adjacent areas were designed to accommodate all the functional needs for food preparations, storage and family gathering. When it came time to furnish the Great Room, our clients wanted the sensitivity to reflect a Parisian apartment reminiscent of the owner’s birthplace. We forged ahead with a custom curved blue velvet sofa and bold accompaniments on layered middle Eastern rugs. The ensemble exudes eclecticism at its finest and the owners are ecstatic. The adjacent dining area is positioned in a circular room under cove lighting with a gorgeous crystal chandelier. The owners had pre-purchased Susani fabrics which upholstered the dining chairs in different patterns to add to the color profusion. French doors behind the dining area lead to a patio overlooking the pool area. They are adorned with reclaimed columns, centuries old from the far East.The home study/office is the first area you reach at the master suite; although a narrow space, we were able to design some elaborate features into the built-ins and even ornamented the ceiling with beams. Antique patinated wood arches were formed as the headboard and statues placed within the openings. A dual sided fireplace is shared with the soak tub in the adjacent master bath. The master bath provides two sinks with generous counter space and an ornate custom-made carved cornice conceals task lighting. We used a hand-carved marble Jali screen to conceal the water closet alcove. The master bath then extends into a generous walk-in closet and yoga room.
