Contemporary Twist

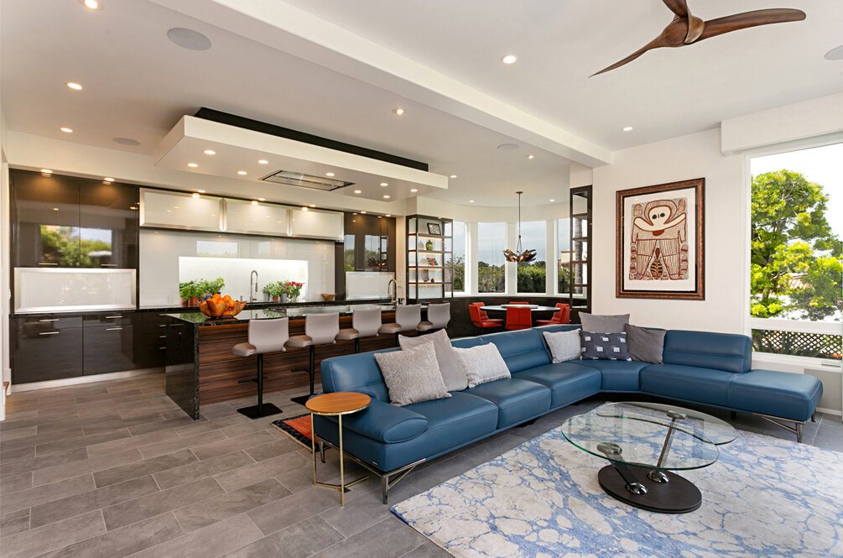
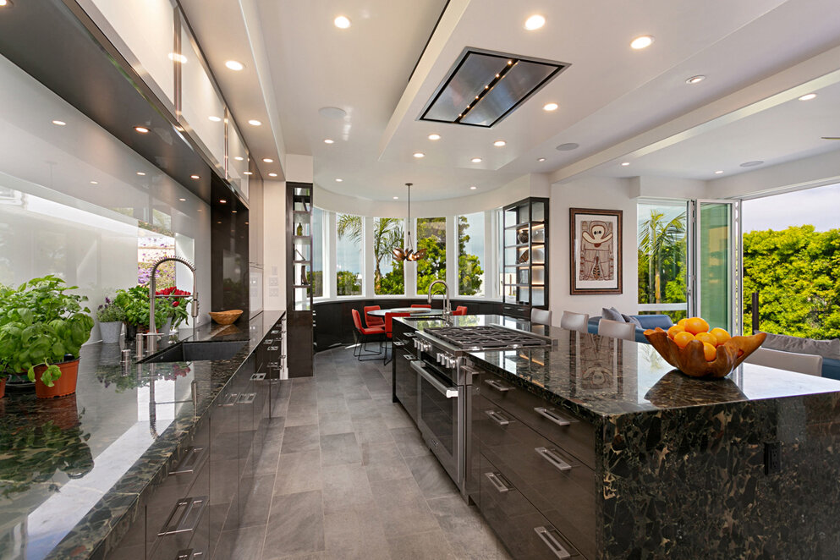
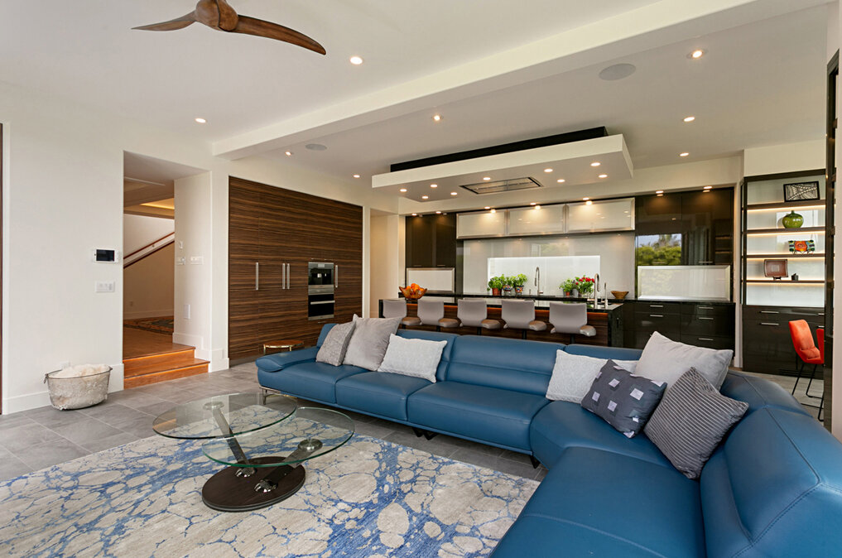
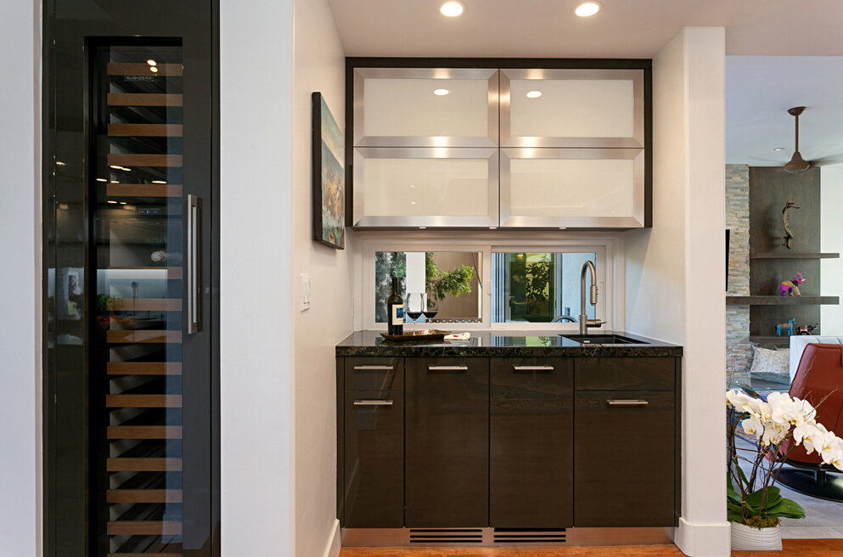
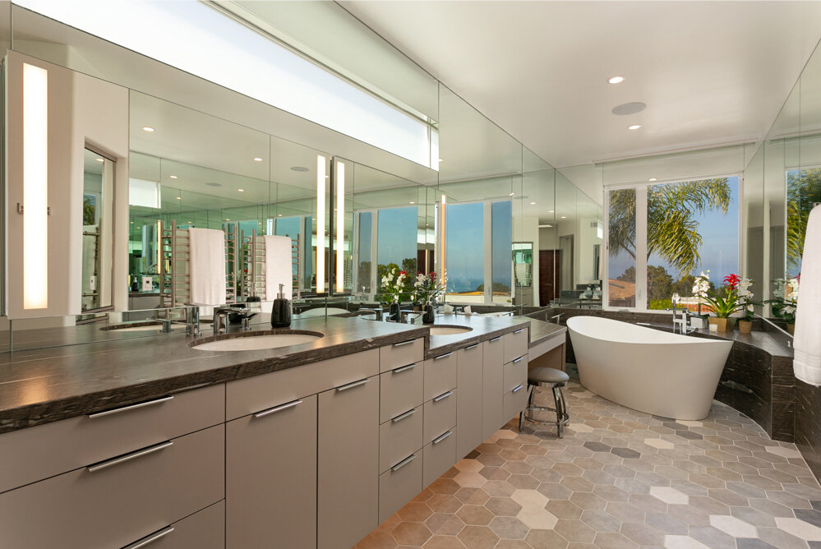
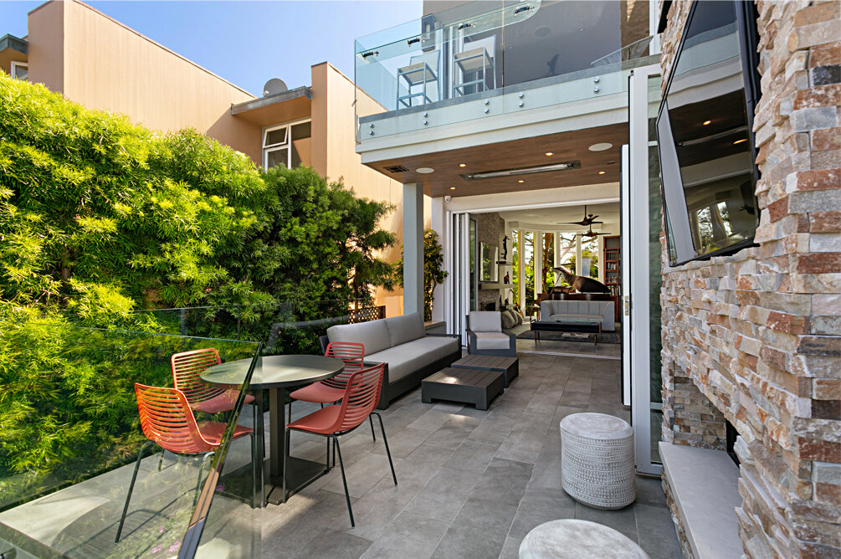
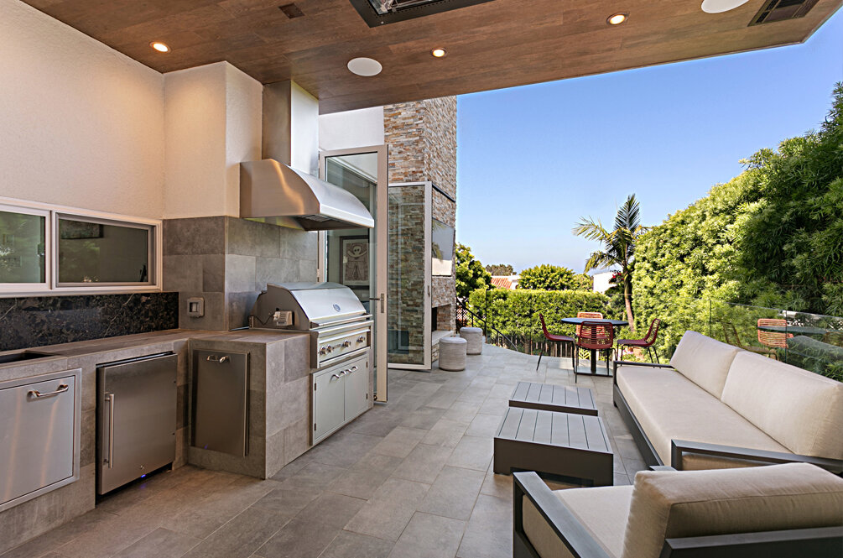
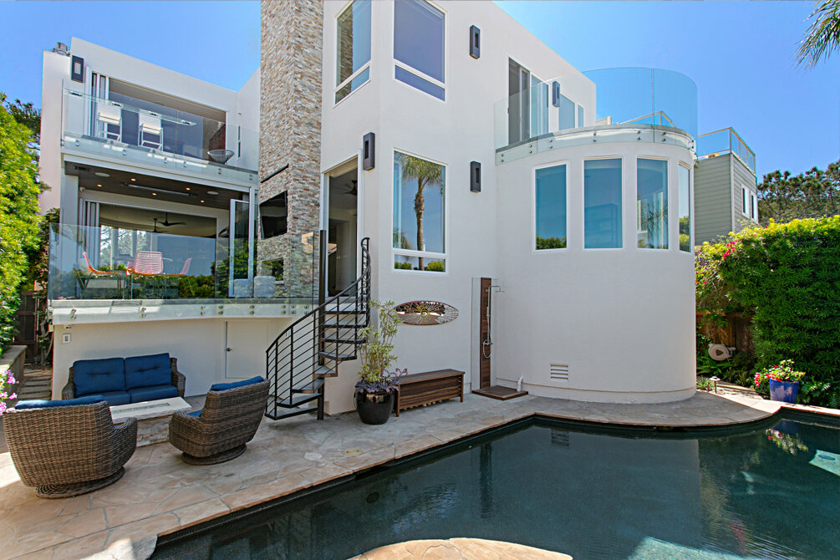
READ MORE
Our clients completed a 1980’s remodel in the style of the times but now looked to bring their home into the 21st century. Appliances were tired and didn’t offer the modern conveniences and the homeowners’ contemporary aesthetic desired a simpler background to highlight their worldly collectibles. We began the task of designing their vision and with both owners invested in the culinary arts, appliance selection was a studied process and once we’d landed on their chosen product, design ensued. The main sink on the perimeter wall is centered on the island flanked by bi- fold lift garage doors for small appliances. Because there is no view from the sink location, we designed a modern garden window for a herb garden with clear glass top and sides for light value and frosted to obscure the next door neighbors. The curved space at the end of the existing kitchen was originally designed for an eating nook. We “dressed up” this area with tall open shelving elements each end and accommodated shallow cabinets under the window for additional storage. This provided continuity of the kitchen materials aesthetically connecting the spaces within this Great room. With the successful design of the Family room and kitchen, we were engaged to help refresh the other areas of the first floor as well as a Master bathroom.
