Coastal Cottage
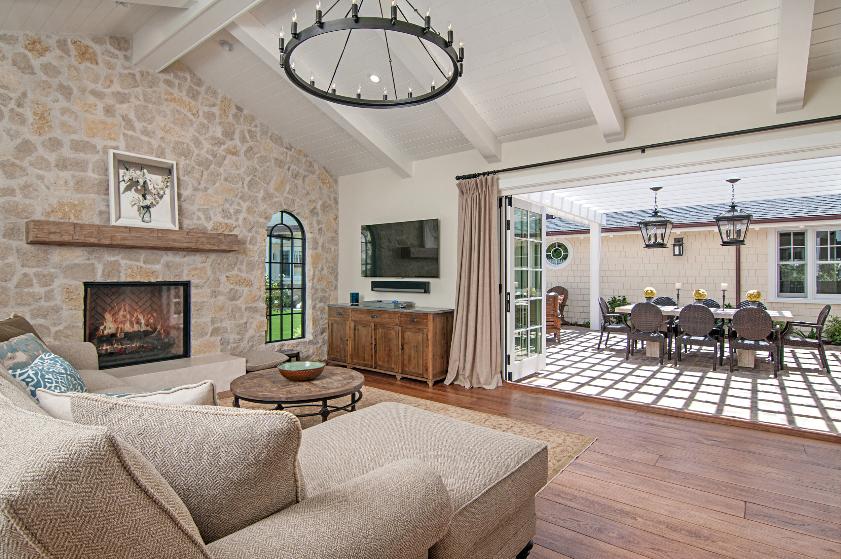

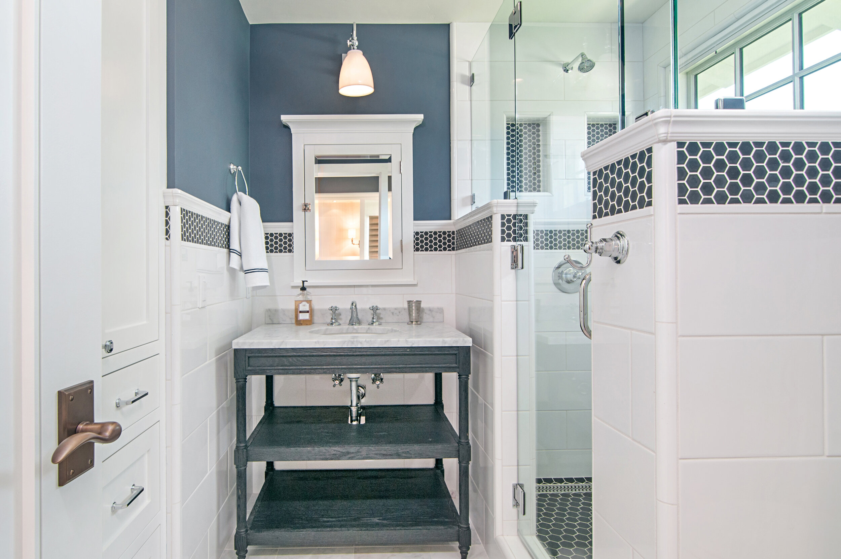
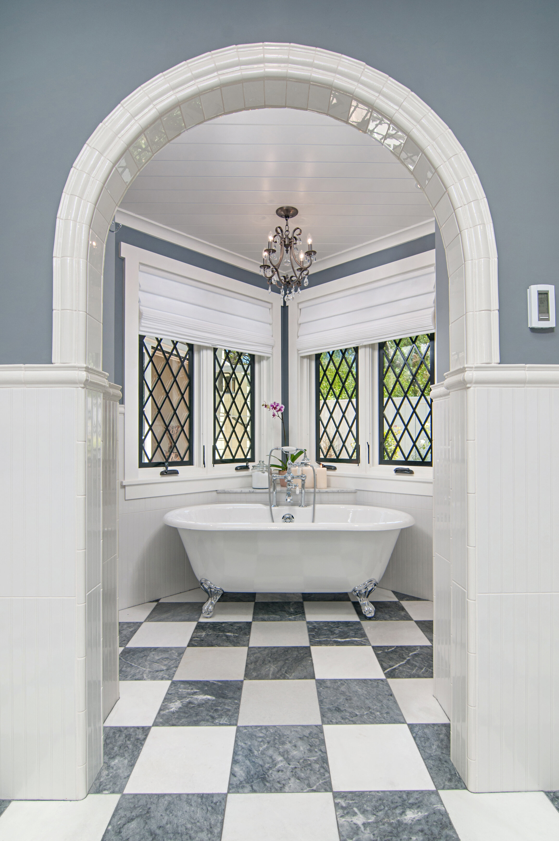
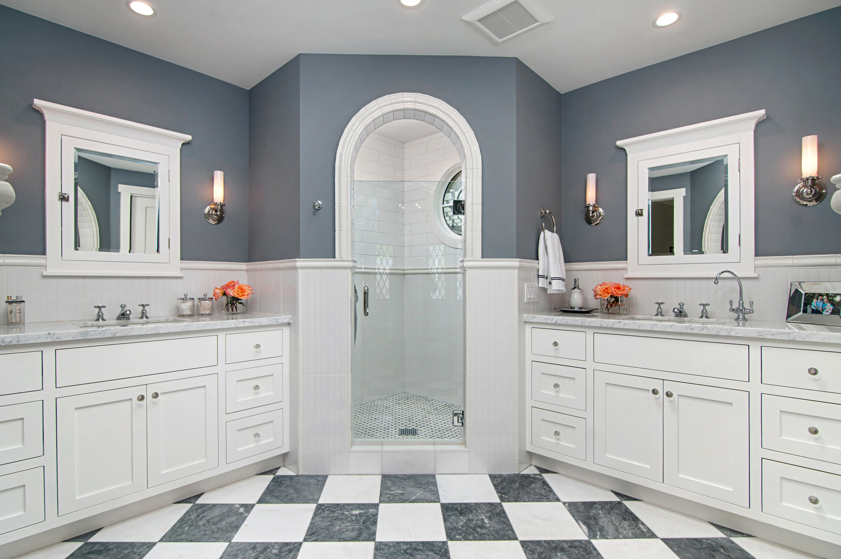
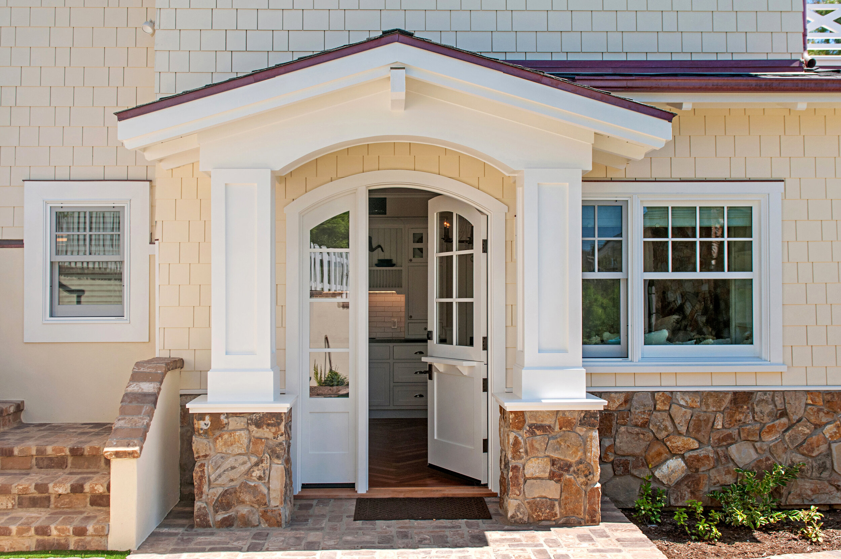
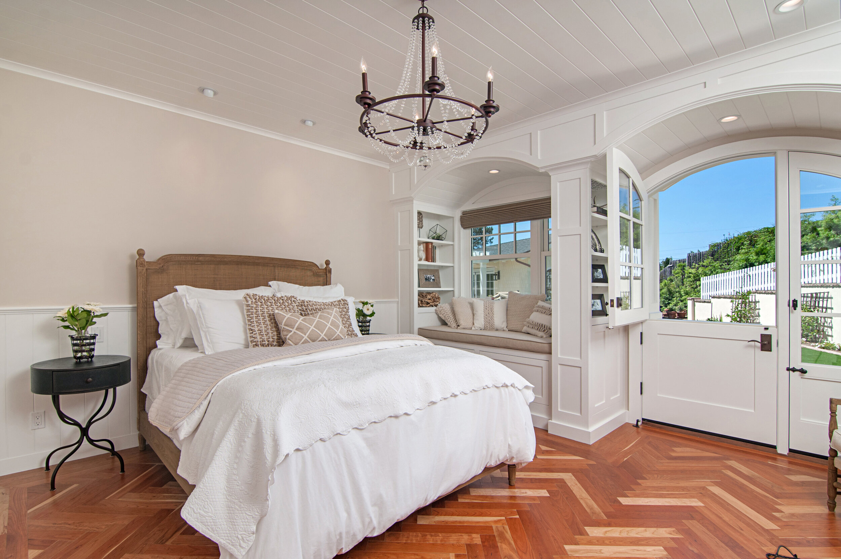
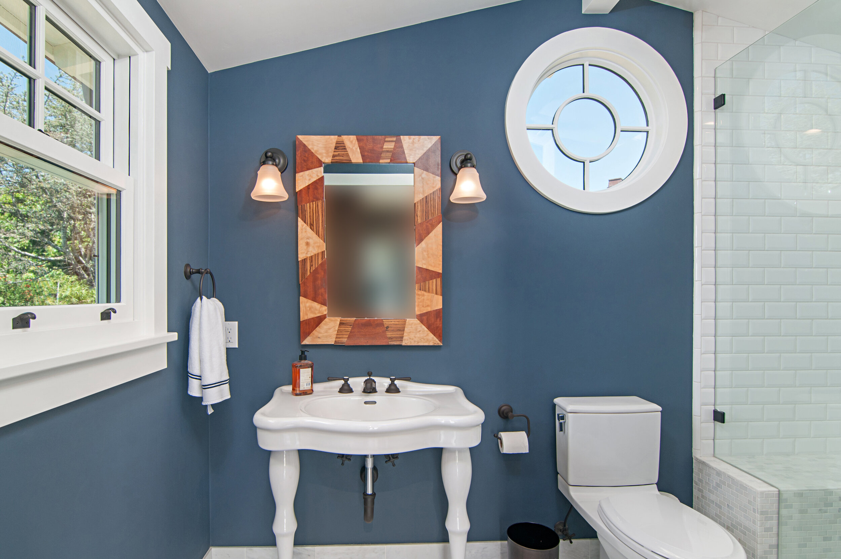
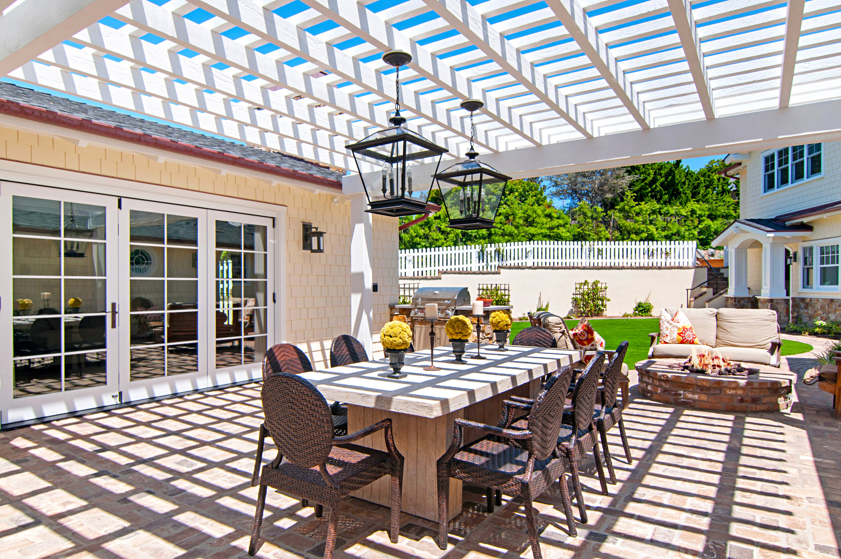
READ MORE
The owners wanted the remodel designed in a Cape Cod elegance. French doors were added from the dining and family area to access a newly designed outdoor living space.The criteria for the master bath design was to provide a space for a freestanding tub as well as to reduce the size of a drafty over-scaled shower that had previously been installed. We were able to increase the footprint of the floor plan by appropriating space from an outside shed adjacent to their bathroom exterior wall. This additional space allowed us to create a separation for the tub area. We created an archway to enter the bathing area and mimicked it diagonally opposite with an arched opening to enter the shower which we placed in the corner of the room. We added a fireplace to the family room extension with flanking arched windows and surfaced the entire wall with stone as if it were the outside wall construction of the home. The built- in sits in a recess behind the sectional and provides an area to store books, toys and family photographs. A laundry and mud-room were also added to the home and the exterior Dutch door gives access to the rear garden. Although only a 3-bedroom home, each area was planned generously and designed to personalize the spaces for the comfort of all family members and their growing needs. As we had successfully designed a remodel and extension to our clients Del Mar home, we were then asked to design the exterior and interior details of a cottage they proposed building on the property. Some of the goals we were asked to achieve in this 2-story cottage were to provide a self-sufficient "granny flat" for Grandma's visits from the East Coast, a yoga studio and an office “man cave” on the second story to take advantage of the Pacific Ocean views. The yoga studio designed adjacent to the guest suite has a separate entrance with bi- fold doors allowing these to open the entire wall to the fresh sea breezes whilst practicing yoga. His office is reached by an exterior staircase. We paneled the entire room providing all the storage, electronic and functional needs desired by the owner. The back wall of the office accesses a bathroom through the library secret door. French doors adjacent to the office entry access a small deck where the ocean views can be enjoyed.
