Bayside Beauty
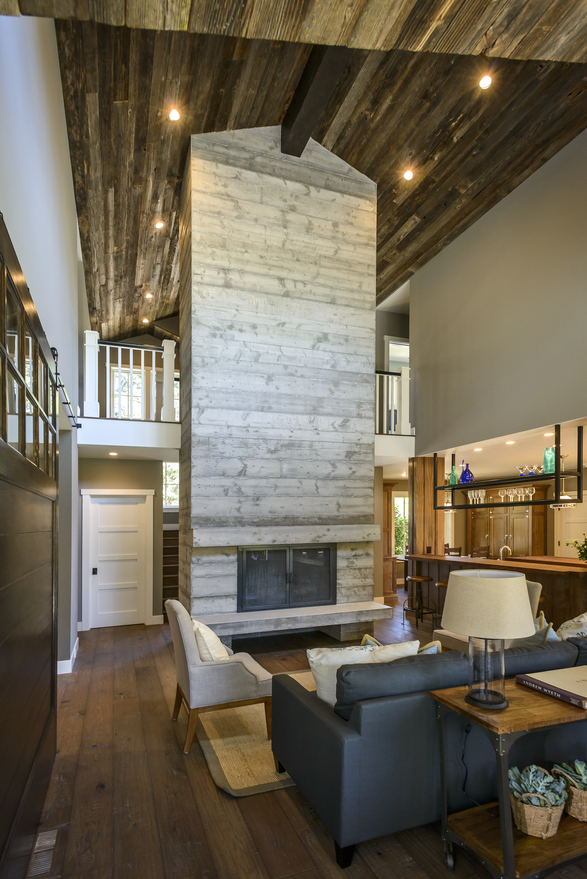
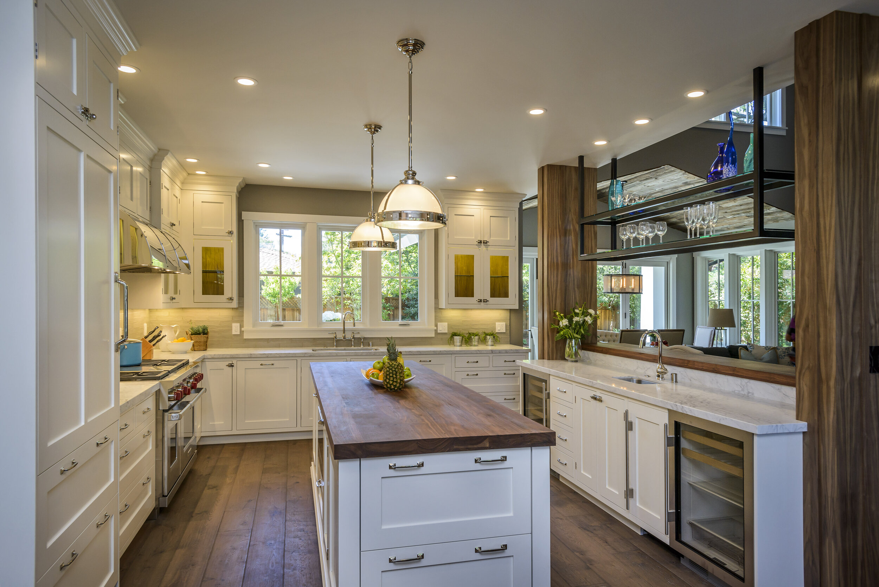
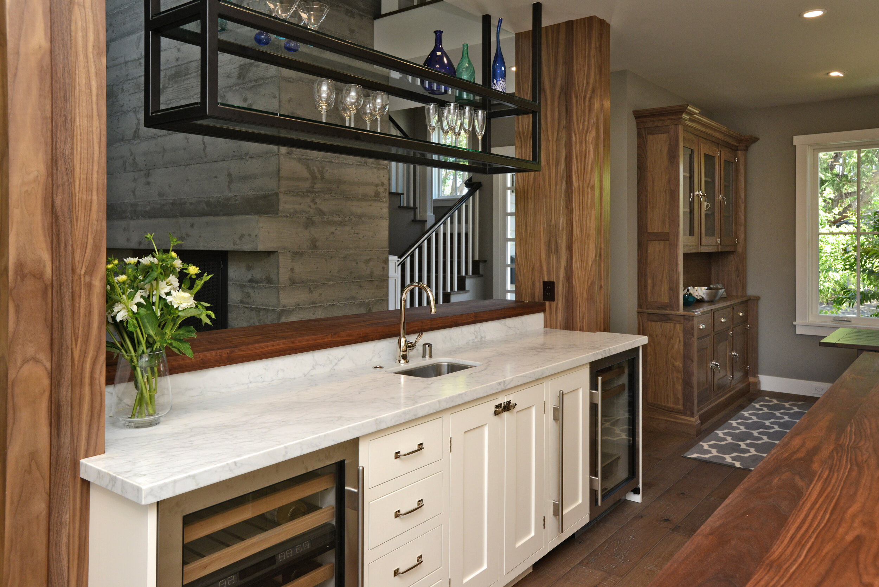
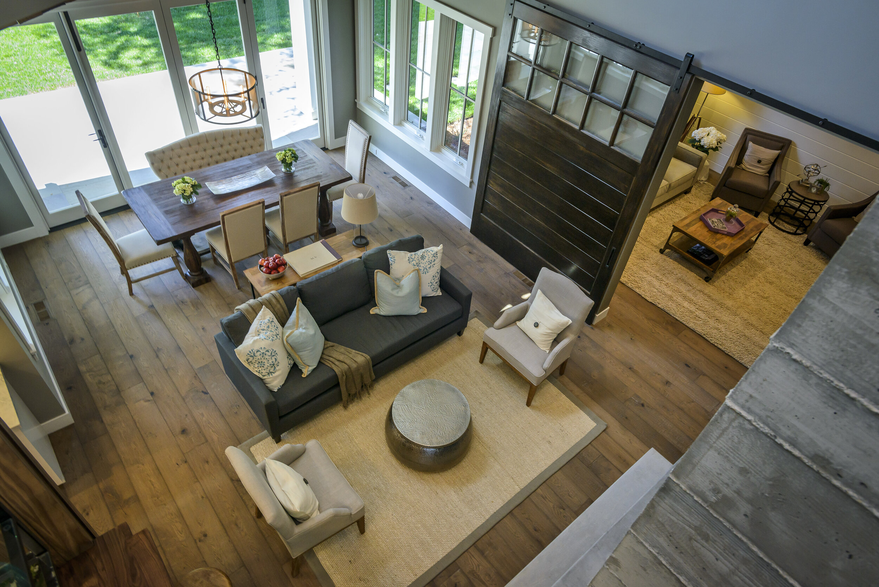
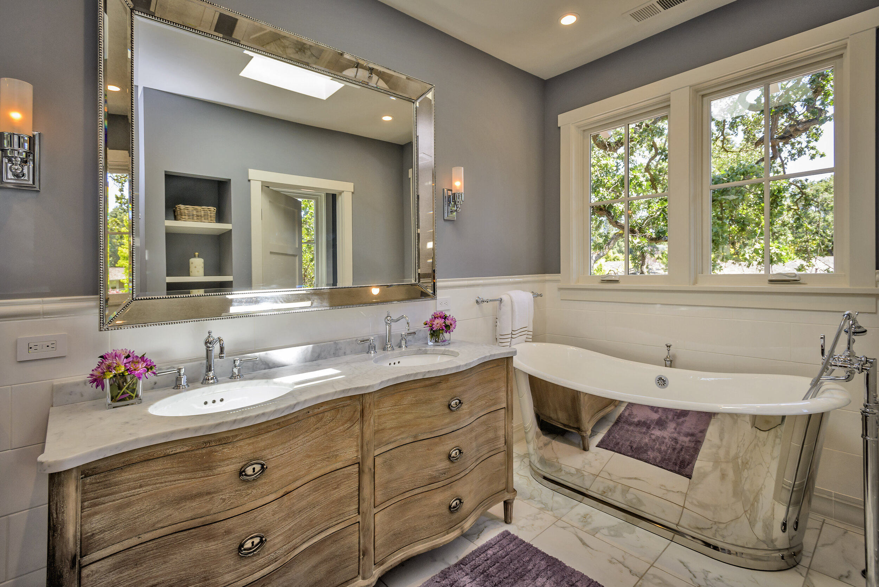
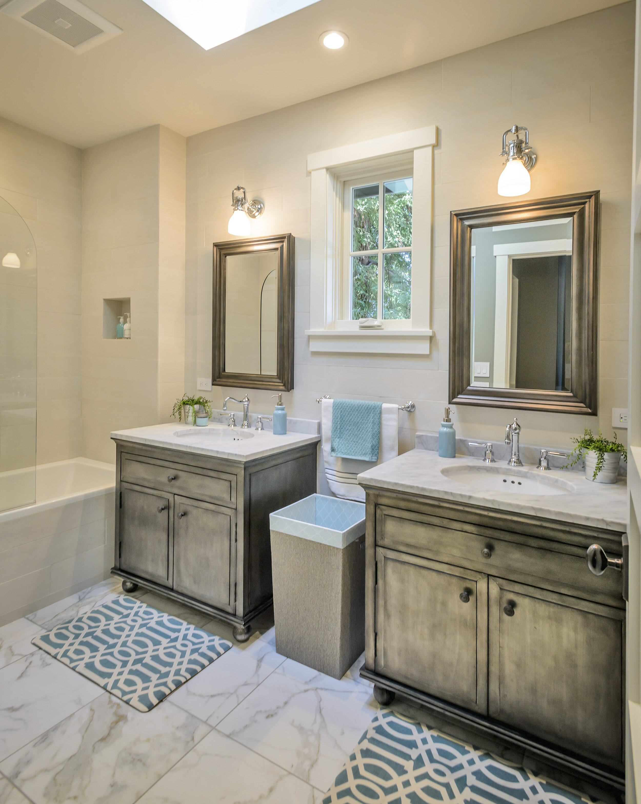
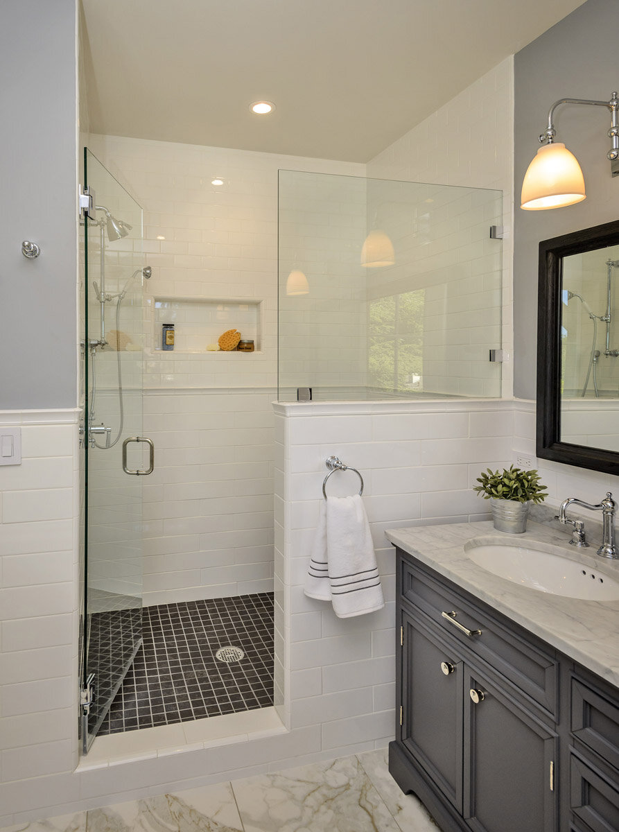
READ MORE
Using natural, rustic and patinated finishes, we contrasted the traditional choices of the cabinetry, trim work and staircase railings. The concrete fireplace design raises to the ceiling of the second floor through the double volume space of the living room, creating a strong anchor for the open plan. The reclaimed barn wood decking covers the tall ceilings and is repeated on the vaulted ceiling of the dining room. Flooring throughout - except the bathrooms - is a wide plank rustic white oak with hand chiseled markings adding to the textured surface. The kitchen cabinetry is designed in a traditional framed flush inset style using a simple white painted shaker door for the working side of the kitchen and contrasting this in the breakfast area with a freestanding solid walnut wood custom designed pantry armoire and hutch style china storage. A custom barrel hood is designed over the professional range in a polished steel finish with satin strapping and rivets. The bar area is fully serviced with a beverage center, wine refrigerator and ice maker in addition to a small sink so anyone tending here does not need to walk across the kitchen through the "cooks" path. Above the bar, we designed an open shelf system with concealed fixing to the ceiling using square tubing that’s finished in an oil rubbed bronze with glass shelves for bar accoutrement. We designed a large barn door as an option to divide the family room space from the rest of the open plan. The massive custom door is broken up with the transom lights at the top and hung on rustic hardware.
