Five Stories
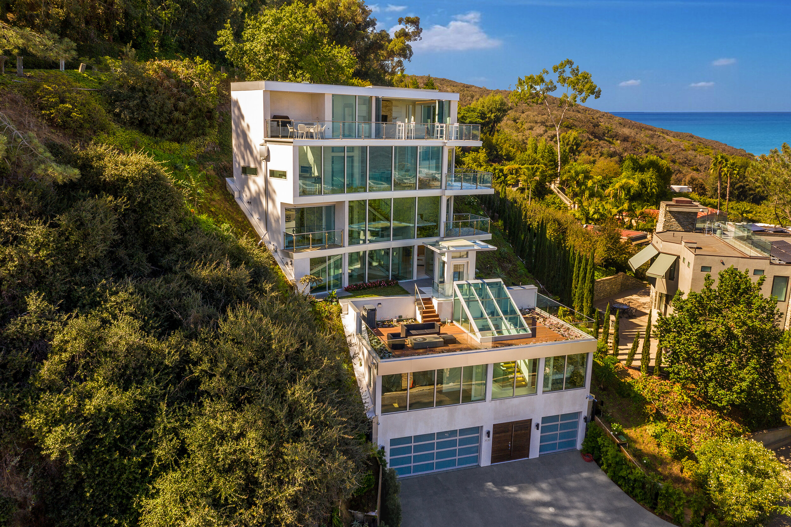
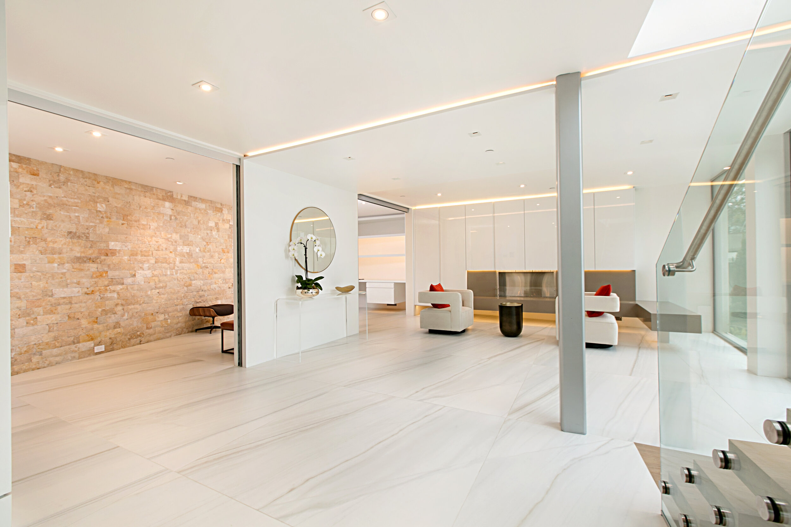
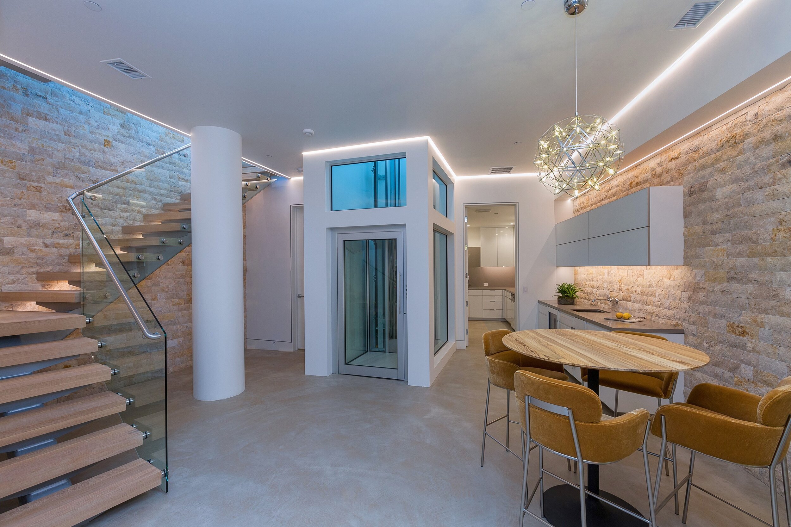
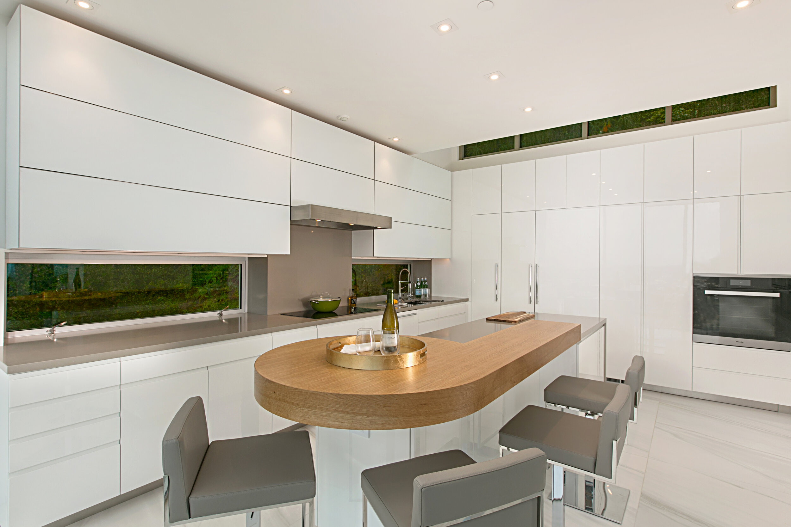
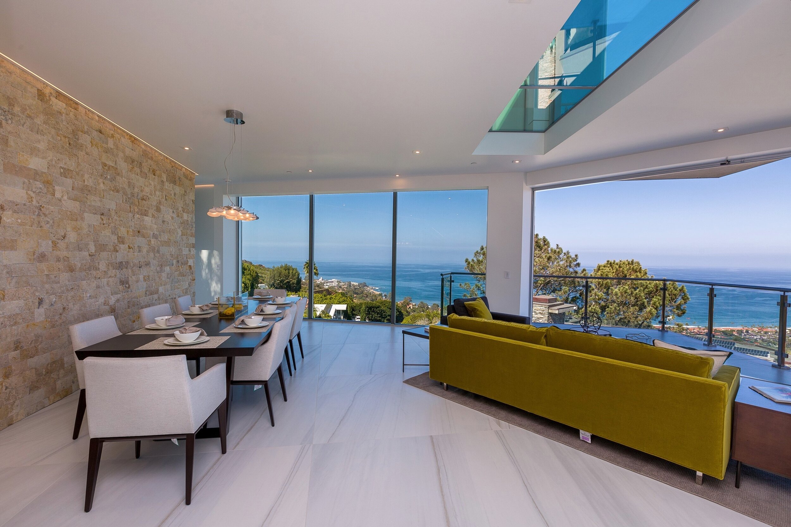
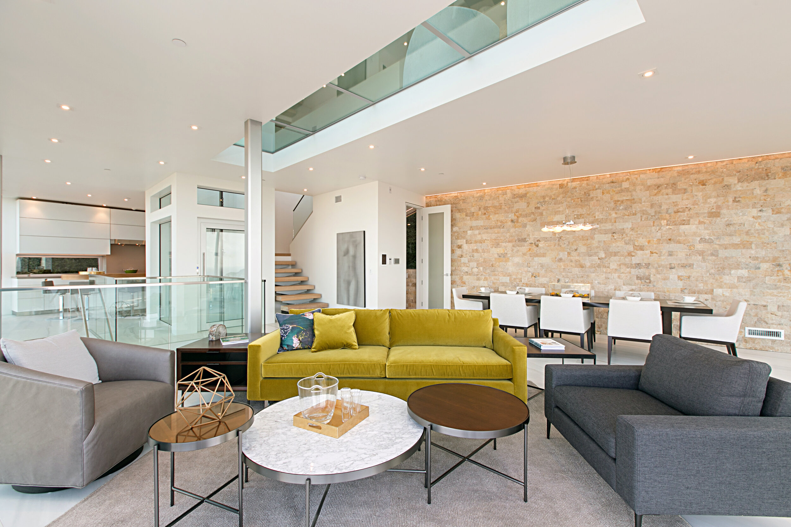
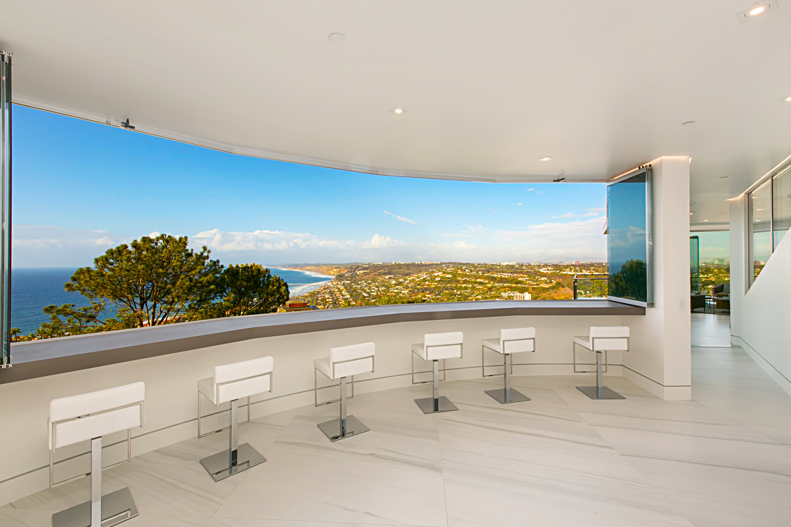
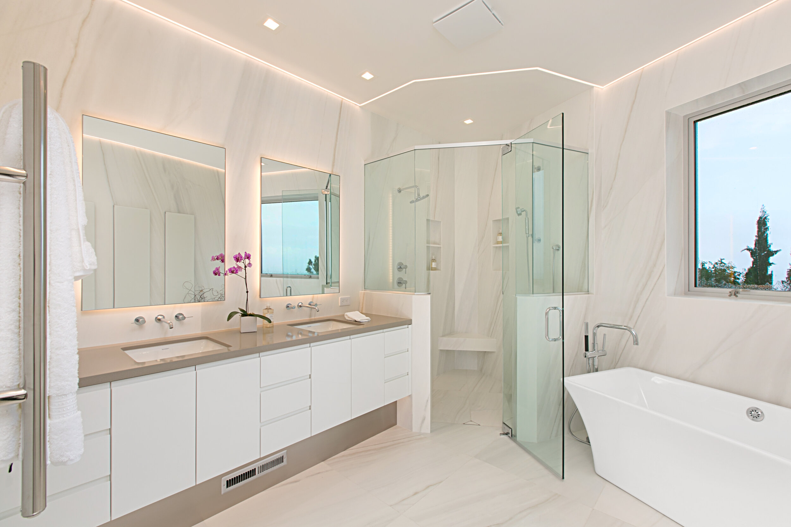
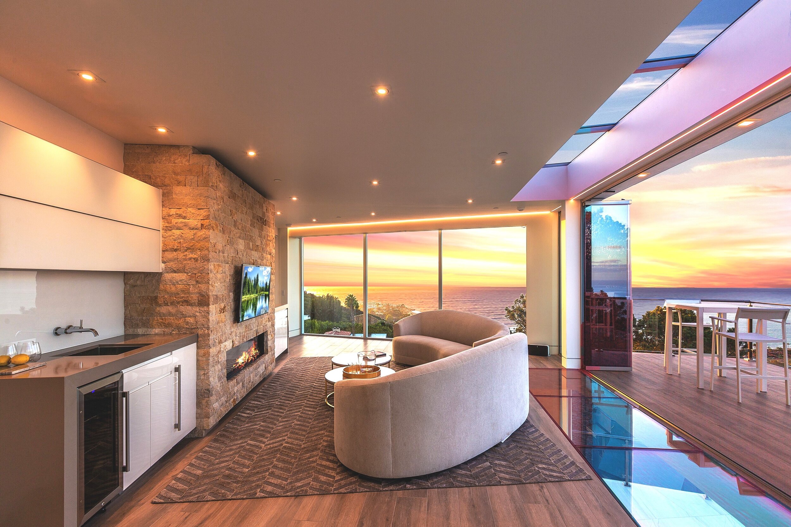
READ MORE
Our client bought the plans and property from a Builder/Architect for a 5-story contemporary steel-and-glass structure to be built in a La Jolla hillside neighborhood with majestic ocean views. After 2 years of excavation and installation of the footings, the steel structures were in place and we were engaged to space plan the interiors and develop the indoor and outdoor finishes and surfaces. Because the home was literally carved out of the hillside, we exaggerated this feature by utilizing a split stone wall cladding as a textured surface on most walls where the structure joined the hillside. The earthly texture was juxtaposed against white porcelain slabs which we used throughout the home - both on horizontal and vertical surfaces. With a very contemporary flair to the home, we wanted to keep it light and bright, so all casework was designed with white gloss exteriors and finger pulls. We used white oak wood plank flooring in areas to add some visual warmth such as in the Master Suite and Family Room. We continued the wood look outside on the patio with matching porcelain tile. Doors to the exterior patios and decks are frameless glass which enhances the “indoor/outdoor” sensibility whilst providing unobscured views of the ocean sunsets. Additionally, flush baseboards and linear ceiling lighting all add to the appeal of this elegant one-of-a-kind home.
